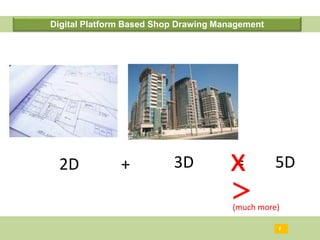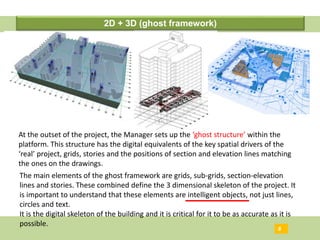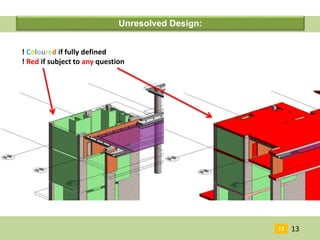1) The document discusses issues with the traditional 2D shop drawing process and proposes a digital 2D+3D platform as a solution.
2) Under the proposed approach, a model manager would create a "ghost framework" consisting of grids, stories and section/elevation lines within a digital platform to accurately reflect the spatial aspects of the project. Shop drawings would then be placed in the correct locations within this virtual 3D environment.
3) The always-available digital model and shop drawings would allow for improved coordination and identification of issues early, as well as tracking of design changes throughout the process.


















