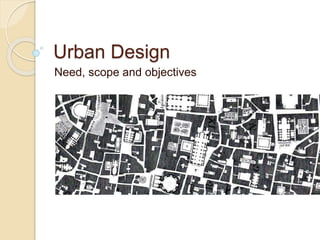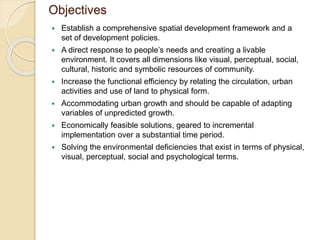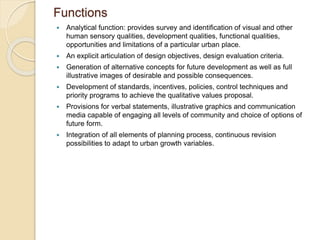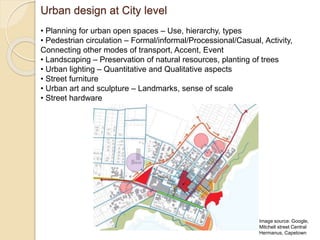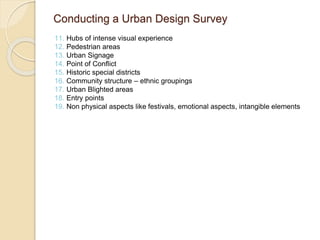Urban design involves arranging and designing buildings, public spaces, transportation systems, and amenities to give form and character to neighborhoods and cities. It blends architecture, landscape design, and urban planning. The goal is to make urban areas functional yet attractive by connecting people and places through movement, urban form, and the built and natural environments. Urban design draws together many factors like placemaking, sustainability, equity, and economic viability. It creates a vision for an area and deploys resources to implement that vision. Conducting a thorough urban design survey analyzes both physical and non-physical elements at multiple scales from the whole city down to micro-level areas.
