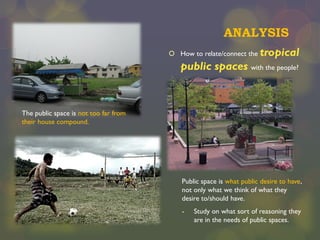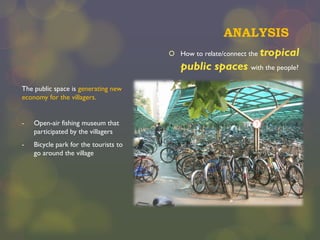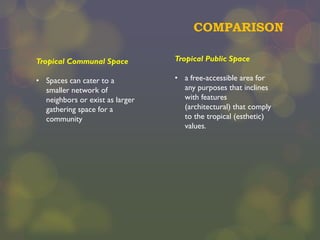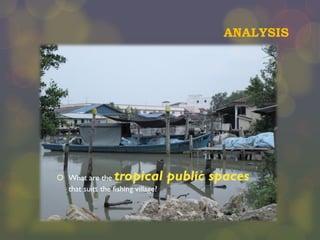This document defines tropical public spaces and discusses case studies of Merdeka Square and KLCC Park in Kuala Lumpur. It analyzes the values in tropical public space architecture, including accommodating the climate, preserving local life, and crime prevention. The document examines how to connect tropical public spaces to people by making them accessible and generating local economy. It compares tropical communal and public spaces and considers tropical public spaces that suit a fishing village.
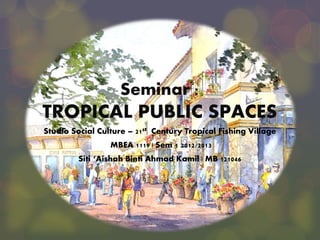
![DEFINITION
Tropical – climate to mean warm to hot and moist year-round, often with the
sense of lush vegetation.
Public – Exposed to general view, of or relating to people in general , of or
relating to business or community interests as opposed to private affairs,
accessible to or shared by all members of the community [1]
Space – The three dimensional field in which objects and events occur and
have relative position and direction esp. a portion of that field set apart in a
given instance or for a particular purpose [2]
So…
Tropical public space is a free-accessible area for any purposes that
inclines with features (architectural) that comply to the tropical (esthetic) values.
[1] (Merriam-Websterr Dictionary)
[2] . (D.K. Ching-Architecture: Form, Space & Order)](https://image.slidesharecdn.com/10-tropicalpublicspaces-131230134937-phpapp02/85/10-tropical-public-spaces-2-320.jpg)
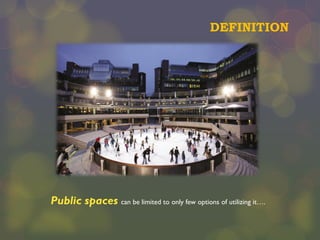
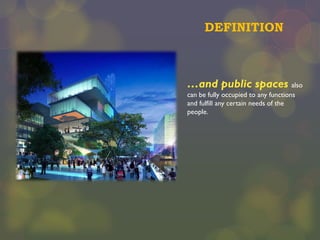
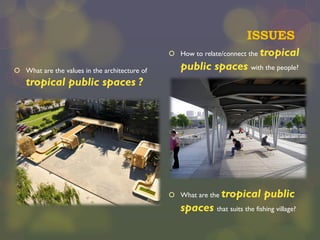
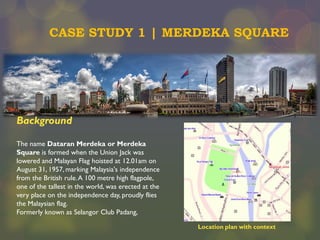
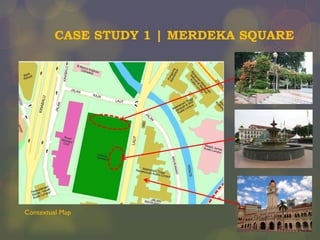
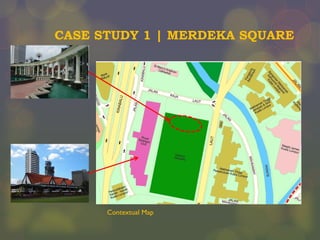
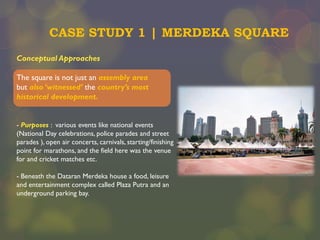
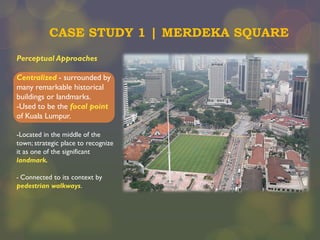
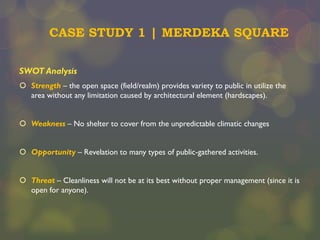
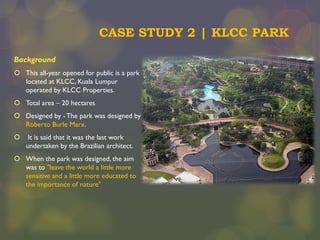
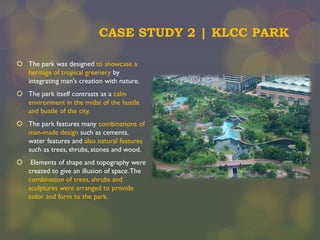
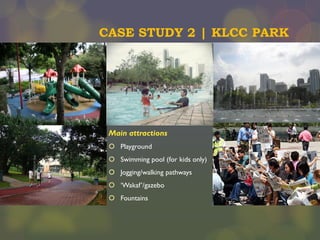
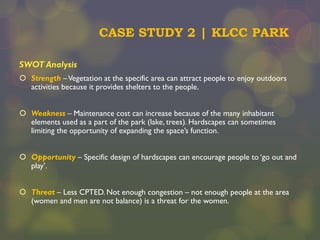
![ANALYSIS
Movement to Space
o Public space is located outside the private area
o Method of approaching the space - frontal, oblique, spiral [3]
o Clearly segregated public with private/semi-private space
o i.e.: Soccer field, ice-skating park
[3] . (D.K. Ching-Architecture: Form, Space & Order)](https://image.slidesharecdn.com/10-tropicalpublicspaces-131230134937-phpapp02/85/10-tropical-public-spaces-16-320.jpg)
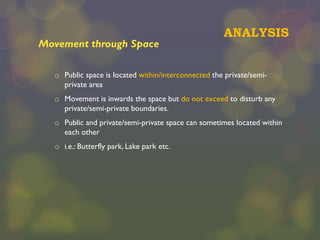
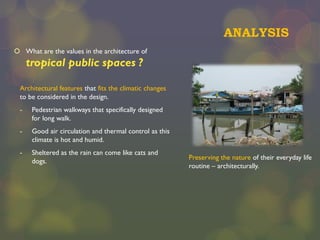
![ANALYSIS
What are the values in the architecture of
tropical public spaces ?
Good crime surveillance and crime prevention through
environmental design should be in consideration (practice).
-
Better lighting, better sightlines, addition of food/beverage
kiosk or any human operational structure
-
Programmed events to create activity and attract more
people [4]
[4] . D. Jerke, D.R. Porter,T.J. Lassar; Urban Design and the Bottom Line.](https://image.slidesharecdn.com/10-tropicalpublicspaces-131230134937-phpapp02/85/10-tropical-public-spaces-19-320.jpg)
