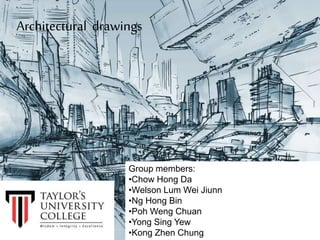Architecturaldrawing 140812114339-phpapp02
•Download as PPTX, PDF•
0 likes•263 views
The document outlines the process of architectural drawings and design. It begins by introducing the group members working on the project. It then defines an architect and architectural drawings. The document proceeds to outline the 4 main steps in the design process: 1) Initial programming where goals and requirements are discussed, 2) Concept development where rough sketches are presented for approval, 3) Design where drawings are refined for permitting, and 4) Construction drawing and permitting where final drawings are made for building.
Report
Share
Report
Share

More Related Content
What's hot
What's hot (9)
2nd Qatar BIM User Day BIM Technology Market Demand

2nd Qatar BIM User Day BIM Technology Market Demand
AB433-2--Start Early, Finish Early - Using Autodesk Revit Architecture During...

AB433-2--Start Early, Finish Early - Using Autodesk Revit Architecture During...
Learn essentials of job oriented autodesk revit mep fp course

Learn essentials of job oriented autodesk revit mep fp course
Similar to Architecturaldrawing 140812114339-phpapp02
Similar to Architecturaldrawing 140812114339-phpapp02 (20)
FNBE 0814 Introduction To Construction Industry Project 1

FNBE 0814 Introduction To Construction Industry Project 1
More from Weng Chuan
More from Weng Chuan (20)
Comprehensive design report 2 To create a Social Hub Center that reflect the ...

Comprehensive design report 2 To create a Social Hub Center that reflect the ...
Project management report document a medium size project. 

Project management report document a medium size project.
Recently uploaded
Recently uploaded (20)
History Class XII Ch. 3 Kinship, Caste and Class (1).pptx

History Class XII Ch. 3 Kinship, Caste and Class (1).pptx
Historical philosophical, theoretical, and legal foundations of special and i...

Historical philosophical, theoretical, and legal foundations of special and i...
Enzyme, Pharmaceutical Aids, Miscellaneous Last Part of Chapter no 5th.pdf

Enzyme, Pharmaceutical Aids, Miscellaneous Last Part of Chapter no 5th.pdf
EPANDING THE CONTENT OF AN OUTLINE using notes.pptx

EPANDING THE CONTENT OF AN OUTLINE using notes.pptx
internship ppt on smartinternz platform as salesforce developer

internship ppt on smartinternz platform as salesforce developer
Capitol Tech U Doctoral Presentation - April 2024.pptx

Capitol Tech U Doctoral Presentation - April 2024.pptx
Architecturaldrawing 140812114339-phpapp02
- 1. Architectural drawings Group members: •Chow Hong Da •Welson Lum Wei Jiunn •Ng Hong Bin •Poh Weng Chuan •Yong Sing Yew •Kong Zhen Chung
- 2. WHAT IS AN ARCHITECT? A person professionally engaged in the design and construct of a building. WHAT IS ARCHITECTURAL DRAWING? A technical drawing of a building (or building project) that falls within the definition of architecture
- 3. Initial programmin g Approach to client & initial interview 1 2 Concept development Schematic design & feasibility Design Design development Construction 3 4 Construction drawing & Permit Acquisition
- 4. STEP 1: INITIAL PROGRAMMING Preliminary discussions with the architect. Show the client your past work Client’s goals, needs and requirements are discussed. A rough idea is produced
- 5. Survey sites As-built drawings of an existing hom
- 6. STEP 2: CONCEPT DEVELOPMENT Schematic Design & Feasibility The architect will present some rough sketches to the owner for approval. Owner verifies if the architect’s design has correctly interpreted the client's needs. Feasibility Report analyzes of the costs and benefits of the project.
- 8. STEP 3: DESIGN Design development The architects develop the schematic drawings into permit documents. The graphics evolve from diagrams to actual architectural drawing. These drawings define the site plan, floor plans and exterior elevations. Client provides input to the architect for further refining.
- 9. Material studies and furniture layouts Building assembly and material breakout
- 10. STEP 4: CONSTRUCTION Construction drawing & Permit Acquisition Construction drawings are used to work on the actual building. Construction drawings contain all the necessary information of a project such as: Walls Doors Lighting Equipment Furniture When the construction drawings are complete the client will obtain the required permits.
- 12. THANK YOU ALL!
