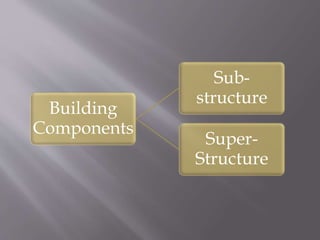
Components of building 1.pptx
- 2. Definition- A part of the structure laying bellow the ground surface is known as sub structure. The Substructure of building include 1. Foundation 2. Plinth 3. Plinth Filling
- 3. The term foundation indicates the entire sub structural unit which support the super structure . Generally constructed in to RCC(Reinforced cement concrete) Function- 1. It transfers the load of superstructure to the sub soil bellow. 2. To prevent any unequal settlement of sub structure 3. To prevent it from sliding and overturning. 4. To secure the level and firm natural bed.
- 4. The part of the structure above the ground but bellow the ground floor is called as plinth. The height of plinth should be in between 0.6to 0.8m Function- 1) It provide protection from rainwater and crawling animal and insects 2) It provides the space for courses which finally supports the flooring tiles.
- 5. This is the filling in the plinth with rubbles and hard murum to rise the level up to the plinth. Function- 1) To protect the plinth masonry work on exposed sides. 2) To protect the plinth masonry work on internal sides
- 6. Super-structure Definition The super structure is the part of building above the ground level. Components of super structure 1. Floor 2. Wall 3. Column 4. Beam 5. Roof 6. Door 7. Window 8. Lintel 9. Sill 10. Stair case 11. Parapet 12. Weather shed 13. Cavity wall 14. Mezzanine floor
- 7. It is the horizontal surface provided in every room for occupants to use. The floors are then covered by different types of flooring material. Function- 1. It gives good resistance to wear and tear due to its daily use.
- 8. It is the vertical structural members which may support to the roof or act as a partition wall or compound wall. Functions- 1. Wall form the outer limit of the building and separates the rooms from each other. 2. It gives the supports to the roofs in the load bearing structure. 3. It act only as partition wall in framed structure.
- 9. It is a vertical member or component of framed structure . It is made up of reinforced cement concrete. Function- 1. It gives support to every floors in the structure. 2. It takes compressive load of the structure.
- 10. It is the horizontal component of the building structure. It is made up of steel , reinforced cement concrete(RCC).
- 11. A roof is covering erected over the top of building with a view to protect from the element like rain, sun, wind, froast, snowfall etc. The roof is designed and constructed to meet the requirement of different climates. Types of roofs 1. Pitched roof. 2. Flat roof 3. Domes or shells
- 12. These are the openings which allows the entrance in the building and circulation to different rooms. Functions 1. For the free movement of occupants in and out of the house. 2. They are important to maintain privacy and security of the building and the rooms.
- 13. These are the opening generally constructed in the external wall which provide air and light inside the rooms. Function 1. Windows are provided for free circulation of air and light in the building.
- 14. It is a small horizontal component acts like a beam and always provided over the opening such as door window. Function- 1. It supports the portion of wall over the opening.
- 15. The bottom structure of window or door opening is called as sill. Function 1. It provides a suitable finish to the window opening. 2. It protests the wall bellow the window. 3. It also provides supports to vertical members of the opening.
- 16. It is an inclined passage along with the steps and connected to the floors at various levels. Functions- 1. It provides an easy access to one floor to other.
- 17. It is an portion of low height wall constructed along the edge of the roof or it is the low height wall constructed at the edge of terrace. Function- 1. Parapet act as a protective balustrade for the users. 2. In the case of pitched roof parapet is constructed to act as gutter to collect the rain water. 3. It is a safe guard wall for playing the small children's on terrace.
- 18. Weather shed like chjja are provided over the opening like window so as to protect the inner part of the room from weathering effect such as wind , direct sun light etc.
- 19. The intermediate floor between main floor of the building and there fore typically not counted among the overall floors of a building such floors are known as mezzanine floor