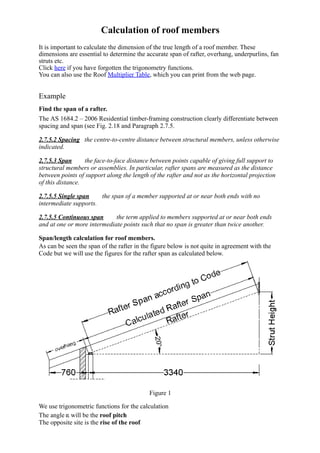
Calculate Roof Member Dimensions
- 7. to the left and half of the bearer span to the right, as indicated by the blue area). Figure 9 Calculation set out All calculations should be done on a separate A4 sheet . Make sure it's logical set out because you may need to refer to previous calculation figures. Write all dimensions down as well as you calculated figures. Follow a similar procedure as shown below: 1. Rafter run = external width between the wall plates divided by two. 2. Rafter span = rafter run divided by cos °. 3. Overhang = eaves width divided by cos ° (add dimensions for brick veneer). 4. Ridge strut = rafter run times tan °. 5. Decide whether an underpurlin is needed; if it is place it at midspan. 6. New rafter span = rafter span found in 2) divided by two. 7. Vertical strut to underpurlin = ridge strut length divided by 2 (if u/p positioned at midspan). 8. Strut perpendicular to rafter = rafter span time tan °. 9. Determine the position of struts (usually on supporting walls). 10. If the distance between supporting walls is excessive a strutting beam may be needed. 11. Span of underpurlin can also be reduced if fanstrut is used. 12. Determine the length of the strut and the dimensions between the struts (or fanstruts). 13. Roof load width (RLW) = rafter span (if placed at midspan) otherwise ½ span1 + ½ span2. 14. Roof load area = RLW × (½ u/p span left + ½ u/p span right) or with fan struts RLW × (½ u/p span left + ½ u/p span right + spread of fan strut). 15. Hanging beams are required if ceiling joist span is excessive. 16. Place hanging beams in center of room or if needed divide room length/width by 3 (4) and space them equally. Click here for a Calculation Template that you can print and use back to Timber Framing contents page