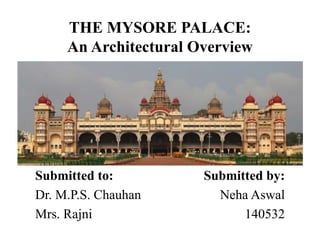
The Mysore Palace - An Architectural Overview
- 1. THE MYSORE PALACE: An Architectural Overview Submitted to: Dr. M.P.S. Chauhan Mrs. Rajni Submitted by: Neha Aswal 140532
- 2. Contents • Introduction • History • Architecture • Materials Used • Features of the Structure • Maintenance and Protection • Trivial Facts • What We Can Learn • References
- 3. Introduction • Also known as Amba Vilas Palace • Owner: Rajmata Pramoda Devi Wodeyar • Location: Mysore, Karnataka • Coordinates: 12°18’14”N, 76°39’16”E • Construction period: 1897 - 1912 • Cost of Construction: 42 lakh (approx.) • Ground Floor Area: 245ft X 156ft • Famous for: Dusshera festivities
- 4. History • Owned by Wodeyars • Architect: Henry Irwin • The first palace was built in 14th century • 1638: Palace was damaged by lightening • 1803: Old palace was demolished and a new one built • 1897: Palace fully destroyed in fire
- 5. • 1897: Construction of current palace began • 1912: Construction completed • 1940: Addition of public durbar hall wing
- 6. Map of the Palace
- 7. Architecture Indo Saracenic Revival Style (Hindu, Muslim, Rajput and Gothic)
- 8. Central Tower: • Height: 145ft • Floors: 5 • Tower projects up from the rest of the roofline like a tower of a Gothic cathedral • Top of tower is a large dome – Persian Style • Top of the dome is a domed Chhatri – Rajput Style Chhatri Large dome
- 9. • Above the central arch is the statue of goddess Gajalakshmi – Hindu influence • ‘Jharokha’ (protruding balconies) – Rajasthani Architecture • Pointed Arches – Persian in origin
- 10. • Gombe Thotti (Doll’s Pavilion) – European influence • Kalyana Mantapa (Ceremonial Hall) with wrought-iron pillars and a stained glass ceiling with a prominent peacock motif – Persian influence • Entrance of Amba Vilas (Diwan-e-Khas) is a rosewood doorway inlaid with ivory that opens into a shrine to Ganesha – Hindu Influence
- 11. • Great deal of plaster work on the ceiling - Blend of Native and Gothic styles
- 12. Materials Used • Wood – Teak (yellow brown) and Rosewood (coffee colour) • Marble • Stones • Hard Granite • Tinted Glass • Cast Iron, Steel • Ivory, Gold, Silver • Brass • Stucco work
- 13. Door carved out of Teak and Rosewood On the floor, are the embedded inlay work - Pietra dura- popularly known as Agra work
- 14. Features of the Structure • Current palace is built on the foundation laid for the old palace (1803) • Fireproof • Public Durbar Hall - 42.75m X 12.70m • New Public Durbar Hall (1938-40) – Clear height: 15.24m above ground level Area: 74.68m X 24.38m without any intermediate pillars • Pillars in Diwan-e-Khas are made of hollow cast iron
- 15. • Jayamarthanda (principal east gate) – Constructed of reinforced concrete Central archway: 60 feet high and 45 feet span
- 16. Maintenance and Protection • In-charge: Mysore Palace Board constituted by the Government of Karnataka • Revenue Source: Entry ticket sales • No major conservation work done yet
- 17. • Footwears are not allowed in the palace premises. • The whole court is netted at the top to prevent birds messing the inside.
- 18. Trivial Facts • 96,000 incandescent bulbs(15 W) used for lighting • Palace light illumination on Sundays and all public holidays from 7:00pm to 7:30pm • Golden Howdah (Throne) decorated with 84kg gold
- 19. • The palace has electricity supply, since the completion of it’s construction. • Ceiling fans were also installed in the Kalyana Mantapa. Ceiling Fan
- 20. What We Can Learn • Adaptability • Mixing various styles • Local materials • Going with the advancing technology • Local craftsmanship
- 21. References • www.mysorepalace.gov.in • www.onlinejournal.in • www.wikipedia.org • www.slideshare.net
Editor's Notes
- One of the most visited tourist attraction in india built over a period of 15 yrs 74.7 x 47.4 72 acres processions are held headed by the royal family
- Underwent repair old palace had wooden framework
- Conditions new palace should be built on the foundation work minimum use of wood in the super structure
- 12 hindu temples residential area made to more human scale
- Domes are the bulb shaped top of the tower where the bishop sits and people assemble for prayers high rising towers rise against rest of the building
- Chhatri is a small dome supported on the slender pillars
- Protruding sticking out of the main frame
- traditional dolls from the 19 and early 20 centuries collection of Indian and European sculpture and ceremonial objects octogonal Scottish foundry Walter MacFarlane & Co. Ltd. Belgium
- Stucco = portland cement + sand + small % of lime marble metamorphic rock gilded with gold
- Pietra dura is a term for using cut and fitted, highly polished coloured stones to create images
- To protect the flooring from dust and wearing
- ambari
- Construction tech has advanced since the completion of the palace but still we can learn some things from it not hesitate to change initial plans aesthetics