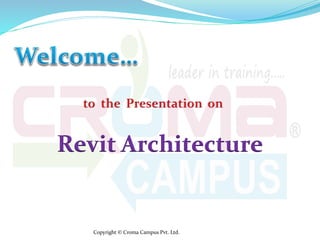
Presentation on Revit Architecture
- 1. Revit Architecture Copyright © Croma Campus Pvt. Ltd.
- 2. Building Information Modeling Purpose-built for Building Information Modeling (BIM), Autodesk® Revit® Architecture building design software works the way architects and designers think, enabling you to design freely and deliver efficiently. Copyright © Croma Campus Pvt. Ltd.
- 3. October 31, 1997 : Charles River Software 1999 : First Release of Revit Architecture 2000 : Company renamed as Revit Technology Corporation April 1, 2002 : Autodesk acquires Revit Technology Corporation History Copyright © Croma Campus Pvt. Ltd.
- 4. What are the Main Challenges in the Designing / Drafting Field? Copyright © Croma Campus Pvt. Ltd.
- 5. Exterior look Drafting Plan as per dimension Resizing Elements after creation Updating various Views Elevation / Section / Perspective Repeat the same work Within the Same Project In another Project Calculate the volume of the elements for Scheduling Preparing Joinery Details Copyright © Croma Campus Pvt. Ltd.
- 6. As you design, Autodesk Revit Architecture software automatically creates accurate Floor & Ceiling Plans Elevations Sections 3D views Area calculations Schedules and Quantity Takeoffs based on your specifications. Copyright © Croma Campus Pvt. Ltd.
- 7. New Conceptual Design Tools & Revit Building Maker Copyright © Croma Campus Pvt. Ltd.
- 8. Parametric Components Resizing Elements after creation Copyright © Croma Campus Pvt. Ltd.
- 9. Bidirectional Associativity Copyright © Croma Campus Pvt. Ltd.
- 10. Detailing Copyright © Croma Campus Pvt. Ltd.
- 11. Schedules & Material Takeoff Copyright © Croma Campus Pvt. Ltd.
- 12. Design Visualization Copyright © Croma Campus Pvt. Ltd.
- 13. In-built Library Copyright © Croma Campus Pvt. Ltd.
- 14. Staircase Copyright © Croma Campus Pvt. Ltd.
- 15. Apartment View Copyright © Croma Campus Pvt. Ltd.
- 16. Topics :- • Introduction • GUI • Units • Wall Tool • Modify Tool • Floor Tool • Door • Window • Components • Column • Roof Tool • Ceiling • Placement of Lighting Fixtures • Camera • Rendering • Curtain Wall • Model Tools • Staircase & Ramp • Railing • Room & Area • Model in Place • Import Cad • Decal • Dimension & Details • Section & Callout • Design Option • Scheduled & Quantities • Material Take off • Massing and Site • Structure • Export and Import • Sheet and Print Copyright © Croma Campus Pvt. Ltd.
- 17. Graphical User Interface Copyright © Croma Campus Pvt. Ltd.
- 18. UNIT SETUP Press UN for Unit Setup or Go to Manage Tab - Select Project Unit Settings for Feet/Inches Length :- Feet /Fractional Inches Area :- Square Feet Volume :- Cubic Feet Settings for Millimeter Length :- Millimeter Area :- Square Meter Volume :- Cubic Meter Copyright © Croma Campus Pvt. Ltd.
- 19. WALL TOOL A continuous vertical brick or stone structure that encloses or divides an area of land. And Best Revit Architecture Training in Noida There are three types of walls :- • Basic wall • Curtain Wall • Stacked Wall Copyright © Croma Campus Pvt. Ltd.
- 20. BASIC WALL Select Wall Tool – Specify Height – Select Straight Wall • Wall Centerline • Finish Face Exterior • Finish Face Interior Copyright © Croma Campus Pvt. Ltd.
- 21. BASIC WALL Select Wall Tool – Specify Height – Select Straight Wall – Go To Edit type - Duplicate- Specify wall name- Click on Edit – Change Thickness and Material Copyright © Croma Campus Pvt. Ltd.
- 22. Make a wall 9” and 4.5” and Go to 3d window Change the unconnected height 10’to 5’ Copyright © Croma Campus Pvt. Ltd.
- 23. BASIC WALL Select Wall Tool – Specify Height – Select Straight Wall – Go To Edit type - Duplicate- Click on Edit – Click on Material By Category (Click on Duplicate material- Change the colour Change Material Copyright © Croma Campus Pvt. Ltd.
- 24. BASIC WALL Material Library Copyright © Croma Campus Pvt. Ltd.
- 25. Wall Edit Profile Select Wall –Edit Profile – Open Elevation View- Select Draw Tool – Create Loop Profile ( Without Intersecting & Overlapping) –Go to 3D Window Void Creation Copyright © Croma Campus Pvt. Ltd.
- 26. Void Creation Void creation is used to create some Arch opening and also create parapet wall design. Copyright © Croma Campus Pvt. Ltd.
- 27. Wall Edit Profile Select Wall –Edit Profile – Open Elevation View- Select top edge of the wall- Delete Select Draw Tool – Create Loop Profile ( Without Intersecting & Overlapping) –Go to 3D Window Adding Projection Copyright © Croma Campus Pvt. Ltd.
- 28. Adding Projection Adding projection is used make a projection of the wall such as Boundary wall design. Copyright © Croma Campus Pvt. Ltd.
- 29. Wall Sweep Create a wall sweep by extruding a profile along a path such as baseboard and crown moulding. There are 2 options in wall sweep • Horizontal • Vertical Copyright © Croma Campus Pvt. Ltd.
- 30. Wall Reveal Extrude a profile along a path to create a cut out in a wall to create groove. There are 2 options in wall reveal • Horizontal • Vertical Copyright Croma Campus Pvt. Ltd.