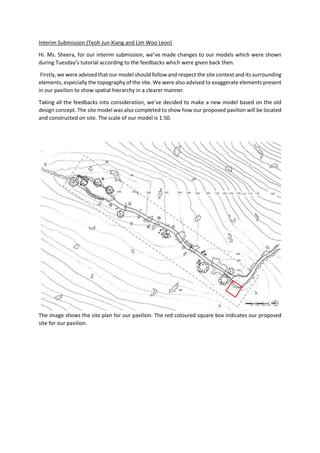
Interim submission for teoh jun xiang and lim woo leon
- 1. Interim Submission (Teoh Jun Xiang and Lim Woo Leon) Hi. Ms. Sheera, for our interim submission, we’ve made changes to our models which were shown during Tuesday’s tutorial according to the feedbacks which were given back then. Firstly, we were advised that our model should follow and respect the site context and its surrounding elements, especially the topography of the site. We were also advised to exaggerate elements present in our pavilion to show spatial hierarchy in a clearer manner. Taking all the feedbacks into consideration, we’ve decided to make a new model based on the old design concept. The site model was also completed to show how our proposed pavilion will be located and constructed on site. The scale of our model is 1:50. The image shows the site plan for our pavilion. The red coloured square box indicates our proposed site for our pavilion.
- 2. The image shows the plan view of our model. The observation deck, staircase as well as mosaic-like panels are visible from the bird’s eye view. The brown coloured part of the model indicates the tar road present at site. The overall plan of the model was redesigned to imitate the mosaic-like panels to allow all elements of the pavilion to be connected as one whole unit. Moreover, after understanding the topography of the site, we decided to use zig-zagged or crooked lines to design the pavilion as a sign of respect to the surrounding elements. The image shows the elevation view of the model. As proposed earlier, the observation deck was designed to allow the users feel as if they are standing amongst the trees. The height of the arrangement of the mosaic-like tiles were designed to show a downward inclination and show spatial
- 3. hierarchy. The inclination was also a design solution that allowed the pavilion to fit into the topography of the site seamlessly. The image shows the perspective view of our pavilion.
- 4. The image shows the details as well as people-space-relationship of our pavilion. Three separate platforms were used to design the main space of the pavilion after the user enters the pavilion from the side stairs. The platforms’ surface area increases gradually to show a sense of hierarchy in space as they open outwards to the surroundings. It is interesting to point out that the individual platforms can also act as informal sitting areas for the pavilion’s users. The stairs will eventually lead the user to the first platform which has the smallest surface area. The gradual increase in surface area of the platforms directs the users towards the end of the pavilion. Benches were also designed using the mosaic-like patterns to show a sense of unity. The slim columns of the mosaic-like tiles not only support the tiles, but they are also arranged to separate the spaces.
- 5. The 10 Inspirational Photos of the Model
- 10. Inspirational Paragraph The design intention of the pavilion is to allow hikers to take a rest after a tiring hike in the garden. Stepping out of the tar road, users will find themselves standing on an observation deck, floating amongst the trees. While hikers think that the deck is the limit, there’s more than meets the eye. A secluded opening at the side prompts hikers to further discover what lies ahead. While gradually walking down the stairs, hikers will find themselves immersed in a serene and calming atmosphere. The dancing shadows and lights available encourages hikers to sit down, relax and enjoy the atmosphere.