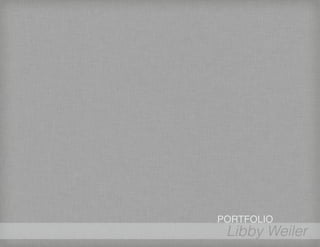This document summarizes Libby Weiler's portfolio from 2007-2011 during her studies in the Fay Jones School of Architecture. It includes 3-D design projects focusing on contradicting beauty standards and hand drawings. Later projects include architectural designs for a banker's retreat with public and private spaces, a reading room connecting individuals to spaces through materials, and an interfaith mausoleum with complex geometries. Other works include a computer-generated butterfly made of typography, color studies, and a game table incorporating woodworking principles. Photography was also used as inspiration and a relaxing hobby throughout her studies.



















