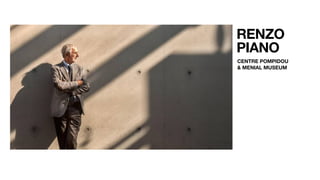
RENZO PIANO
- 1. RENZO PIANO CENTRE POMPIDOU & MENIAL MUSEUM
- 2. BIOGRAPHY • Born September 14, 1937, Genoa, Italy. Italian architect best known for his high-tech public spaces, particularly his design with Richard Rogers. • Piano was born into a family of builders. His grandfather had created a masonry enterprise, which had been expanded by his father, Carlo Piano, and his father's three brothers, into the fi rm Fratelli Piano. • Piano graduated from the Polytechnic in Milan in 1964. He worked with a variety of architects, including his father, until he established a partnership with Rogers from 1970 to 1977. • Piano’s interest in technology and modern solutions to architectural problems was evident in all his designs • Reno’s piano is often called “High Tech” architect because his designs showcase technological shapes and material. • High-Tech buildings are often called machine like steel, aluminium, and glass combine with brightly coloured braces, girders, and beams.many of the buildings parts are prefabricated in a factory and assembled later. The support beams, duct work, and other functional elements are placed on the exterior of the building,where they become the focus of attention. The interior spaces are open and adaptable for many uses.
- 3. AWARDS • 1989, Royal Gold Medal • 1990, Kyoto Prize • 1995, Erasmus Prize • 1995, Praemium Imperiale • 1998, Pritzker Architecture Prize • 2000, Spirit of Wood Architecture Award, Helsinki, Finland • 2002, International Union of Architects#UIA Gold Medal • 2006, Gold Medal for Italian Architecture, Milano • 2008, AIA Gold Medal • 2008, Sonning Prize • 2013, elected into the National Academy of Design, New York City • 2017 ,Knight Grand Cross of the Civil Order of Alfonso X, the Wise
- 4. CENTRE POMPIDOU (1973–1977) • In 1971 Piano and Richard Rogers, in collaboration with the Italian architect Gianfranco Franchini, competed with the major architectural fi rms in the United States and Europe, and were awarded the commission for the most prestigious project in Paris, the Centre Georges Pompidou, the new French national museum of 20th century art to be located in Beaubourg. • The New York Times declared that their design "turned the architecture world upside down".More literally it turned architecture inside-out, since in the new museum, the apparent structural frame of the building and the heating and air conditioning ducts were on the exterior, painted in bright colours . The escalator, in a transparent tube, crossed the facade of the building at a diagonal. The building was an astonishing success, entirely transforming the character of a run-down commercial section near the Marais in Paris, and made Piano one of the best-known architects in the world.
- 5. DESIGN AND CONCEPT • In 1970 international architectural competition was launched based on a program to build a cultural and arts complex in the centre of historic Paris set out by French President Georges Pompidou. • To maximise internal space, they turned to the construction inside- out and exposed a skeleton of brightly coloured tubes for mechanical systems. The ducts on the outside of the building are colour-coded: blue for air, green for fl uids, yellow for electricity cables and red for movement, fl ow and safety ( fi re extinguishers, elevators, stairs )
- 6. • Floor area : 103305 m sq • Height : 45.5m(piazza side) : 42m(Rue beaubourg side) • Length: 166m, Width : 60m • Land area : 5 acres. • Floor : 7 above, 3 below Elevations Section
- 8. MENIAL MUSEUM (1981–1987) • In 1977 Piano ended his collaboration with Rogers and began a new collaboration with engineer Peter Rice, who had assisted in the design of the Pompidou Center.They established their o ffi ces in Genoa. One of their fi rst projects was a plan for the rehabilitation of the old port of Otranto from an industrial site into a commercial and tourist attraction (1977). • Their fi rst major building was the Menil Collection, in art museum for the art collector Dominique de Menil. The chief requirements of the owner for this building was to make the maximum use of natural light in the interiors. Piano wrote, "Paradoxically, the Menil Collection, with its serenity, its calm, its discretion, is much more modern, scienti fi cally speaking, than the Beaubourg."
- 9. DESIGN AND CONCEPT • The museum is divided into two distinct parts. On the ground fl oor the public gallery spaces are distributed along a 320ft (150m) central ‘spine’. Galleries open onto a tropical winter garden for extra light. The roo fl ine is broken at one end with the only upper- fl oor rooms – the ‘treasure house’ – a climate-controlled archive reserved for scholars and conservators. • The guiding principles of the project were the use of natural light and the conservation of works of art. Dominique de Menil’s brief required that works should be viewed under daylight, with all its shifting moods through the day and season. To this end, a special ‘solar machine’ was built with Ove Arup & Partners, to evaluate the light’s behaviour at various angles, the mechanics of the multiple refractions, and options for the fi ltration of UV rays.
- 10. • In order to control and modulate both natural and arti fi cial light, experiments were also conducted with various structural materials. This resulted in the creation of a curved structural element made of 25mm thick ferro-cement, which became known as a ‘leaf’. It has a cross section of 130 x 90cm and its thickness varies. Replicated 291 times, these leaves became the inner layer of the roof whose main function is to fi lter daylight. Each leaf is held in place on a steel grid.
- 12. THANK YOU