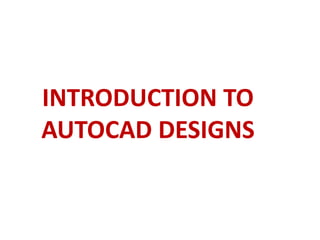
Learn AutoCAD Design in 40 Steps
- 3. AutoCAD AutoCAD is a computer-aided drafting software program used for creating blueprints for buildings, bridges, computer chips, electrical/electronics designs, etc. Though AutoCAD is used mainly by drafters, but often time the usage of this program software is common with engineers, surveyors and architects. As its name implies AutoCAD stands for Automated Computer Aided Design. A program developed and owed by Autodesk incorporation.
- 4. An Overview of AutoCAD • AutoCAD is a computer-aided drafting software program that enables the user to create precise 2- and 3-dimensional drawings used in construction and manufacturing. • People who learn how to use AutoCAD can create scaled drawings that are used to manufacture equipment, plan infrastructure projects, design electrical circuitry, and build homes and commercial structures.
- 5. DRAFTERS • Mechanical drafters prepare plans for machinery and mechanical devices. • Architectural drafters draw up plans for residential and commercial buildings. • Electrical drafters work with electricians to prepare diagrams or layouts for wiring electrical system. • Electronics drafters also prepare wiring diagrams for use in the making, installing and repairing of electronic gadgets. • Aeronautical drafters create blueprints used in assembling aircraft and other related apparatus. • Civil drafters draw up plans for use in the design and building of roadways, bridges, sewer systems and other major projects.
- 6. AutoCAD System Requirement Ensure that your computer meets the program's system requirements. AutoCAD requires the following: •2 GB RAM •2 GB of space for installation •Screen resolution of 1,024 X 768 •Internet Explorer 7.0 or higher
- 7. AutoCAD installation Install the AutoCAD program. The process is a basic installation with step-by-step instructions from the Installation Wizard. It takes about 30 minutes to complete. After installation the AutoCAD icon will appear on your desktop. Double-click the icon whenever you want to start the program.
- 8. AUTOCAD WORKSPACE Familiarize yourself with how to navigate through AutoCAD workspace. The workspace in AutoCAD is divided into 2 distinct areas. •The drawing area which covers most of the screen. •The toolbars which are anchored above and below the drawing area.
- 9. AUTOCAD MENU Application button: The large, red A at the top, left-hand corner of the screen is the application button. Use it to print files and to exit the program. Quick-access toolbar: This toolbar sits next to the application button and contains common commands like "Save" and "Open."
- 10. Ribbon: Located below the quick- access toolbar, the ribbon is comprised of a series of tabs (e.g., "Home," "Insert," "Annotate," "View," etc.) that contain groups of standard commands and tools. Status bar: The toolbar across the bottom of the screen is the status bar. It mostly consists of control settings that allow you to monitor changes in the drawing. AUTOCAD MENU
- 11. Command/prompt toolbar: Directly above the status bar is the command/prompt toolbar. This is where the software communicates with you. AUTOCAD MENU
- 12. BASIC AUTOCAD NAVIGATING TOOLS Basic drafting tools. Here are some basic drafting tools, you need to familiarize yourself with, in other to effectively utilize this drafting program.
- 13. GETTING STARTED WITH AUTOCAD Create a new drawing; From the quick- access toolbar, click "File," and then "New." The new drawing will use 1 of 2 default settings, either imperial or metric. If you want to use specific settings for a drawing, select "Templates" under the Options dialog box. Several Draw a simple figure. Master simple techniques in AutoCAD and practice fundamental skills before moving on to complex drawings. Start with an exercise like drawing a 4- inch horizontal line. Locate the small gear icon at the bottom of the screen. This is the Workspace icon. Click it and select "2D Drafting & Annotation."
- 14. Click the Home icon on the left side of the ribbon. After the whole process of getting started, click the home icon to begin your drafting. The home page is equipped with all the necessary tools to draft to an appreciable existence. AUTOCAD DRAFTING
- 15. •File •Draw •Modify •Dimension •Layers •Annotation •Block •Properties BASIC AUTOCAD DRAFTING TOOLS
- 16. Select the Line icon from the drop down menu. Check the text in the command/prompt toolbar. It should show "Command: _ line Specify first point." USING THE TOOLS AND COMMANDS
- 17. Move your mouse inside the drawing area. A + symbol should follow the mouse as you move it. Click the left mouse button near the center of the drawing area. This is the first point of the line. USING THE TOOLS AND COMMANDS
- 18. Look for the text "Specify next point or [Undo]" in the command/prompt area. Type "@4<0" in the command/prompt area and hit enter twice. USING THE TOOLS AND COMMANDS
- 19. Your 4-inch line is complete. In this example, @ denotes at the first starting point, 4 represents the unit of measure, < stands for direction, and the number after it, in this case, 0, represents the number of degrees from the horizontal axis. Experiment with other drawing options. Learn to draw other shapes and figures like arcs and rectangles, and master other important functions, like erase, change line types and add colors. USING THE TOOLS AND COMMANDS
- 20. Build on what you've learned. As you become proficient with AutoCAD, you'll be able to convert lines into 2D surfaces, surfaces into 3D solids, add realistic material representations, and manipulate light and shadows. Save your drawing. Go back to the quick-access toolbar, click "Options," "Open" and "Save," and then execute the desired command. To exit the program entirely, click the application button, slide your cursor down to "Exit," and click. USING THE TOOLS AND COMMANDS
- 21. FLY TO THE SUMMIT OF A CHOSEN CAREER USING AUTOCAD PRESENTED BY EKUNDEBE MICHAEL