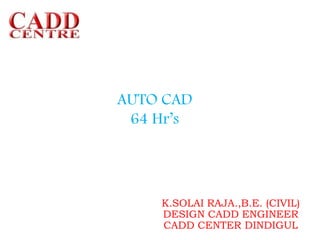
Auto CADD civil
- 1. K.SOLAI RAJA.,B.E. (CIVIL) DESIGN CADD ENGINEER CADD CENTER DINDIGUL AUTO CAD 64 Hr’s
- 3. What is AUTOCAD AutoCAD is a Software Application Which Is Used To Design Draft 2D & 3D Drawings CAD – Computer Aided Design CADD - Computer Aided Design & Drafting 3
- 4. 4 Projections: 1.Orthographic Projections 2.Isometric Projections 3.Oblique Projections 4.Perspective Projections Drawings: 2D Drawings 3D Drawings Isometric Drawings Perspective Drawings
- 5. 5 Orthographic Projection Isometric Projection Oblique Projection Perspective Projection
- 7. HISTORY : The Interact CAD Package in 1970’s Developed by MIKE RIDDLE. In 1982, JOHN WALKER to developed Cad Software in California. 1984 – Auto Desk company has purchased from john walker and release in the name of Auto CAD. 7 CADD File Format: *.dwg - AutoCAD Drawing *.dws - AutoCAD Drawing Standards *.dwt - AutoCAD Templates
- 8. CAD Advantages Very high dimension accuracy. Time, cost, money save. Easy modification and draw. Less error. We can send Email. We can create password. Storage facility. User friendly software. 8
- 9. Users of CAD CAD is used by: Drafters Designers Engineers Architectural 9 Civil, Architectural Mechanical, Electrical, Marine, Aeronautical, Automobile, etc.,
- 10. ENGINEERING DRAWING TYPES: View based drawing. Dimension based drawing. Engineering language. 10
- 11. UNITS Decimel – mm, cm, m, km. Engg & Architectural – inches, feets. Scientific – light years. Fractional – micro inches. 11 Angle: Decimal Degree, Deg/Min/Sec, Grads, Radians, Survey Units Precision: Sets the number of Decimal places or fractional size displayed for linear Measurement Example: 0, 0.0, 0.00, 0.000
- 12. LIMITS Limits Sets an Invisible boundary in the Drawing Area by Specifying Lower left & Upper Right Corner of the boundary •Initial : 0,0. •Secondary : A0 - 841 x 1189 A1 - 594 x 841 A2 - 420 x 594 A3 - 297 x 420 A4 - 210 x 297 12
- 13. 13 Application Example: A0, A1 - Technical Drawings, Posters A2,A3 - Drawings, Diagrams, Large Tables A4 - letters, Magazines, Forms, Catalogues, laser Printer, Photocopying Machines A5 - Note Pads A6 -Postcards A6,A5,B6,B5 - Books C6,C5,C4 - Envelops for Letters: unfolded (C4),folded (C5),folded (C6) B4,A3 - Newspapers
- 14. CO ORDINATE SYSTEM It means flow to draw the drawing without using mouse,(only using keyboard) it is called co-ordinate system. 14 TYPE: 1.Absolute Co-Ordinate System. 2.Relative Rectangular Co-Ordinate System. 3.Relative Polar Co-Ordinate System.
- 15. ABSOLUTE CO-ORDINATE SYSTEM All points are Measured from the Origin ( 0,0 ). This Based on X,Y point. X – Horizontal Axis Y – Vertical Axis C: L (line) C:2,2 C: 2,8 C: 8,8 C: 2,2 C: 0,0 15 X Y
- 16. RELATIVE RECTANGULAR CO ORDINATE SYSTEM Based On The Last Point Entered. Use A Relative Co- ordinate When You Know The Location Of A Point In Relation To The Previous Point. This based @ X,Y Distance 16 a b x 0,0
- 17. RELATIVE POLAR CO ORDIANATE SYSTEM A Combination of Angle and Distance input is called Polar Co-ordinate System This based on @ Distance < Angle 17 x y 30 0
- 18. Standard Screen Layout AutoCAD contains Ten pull-down menu items • File • Edit • View • Insert • Format • Tools • Draw • Dimension • Modify, and Help 18
- 19. 19
- 20. 20 Auto CAD Tools: Drawing Tools Modify Tools Annotation Properties Layers Utilities Clipboard Parametric Modeling Display Control Dimension Control Inquiry Commands Print & Plot
- 21. Function Keys • Function Keys provide instant access to commands 21 [F1] - Help [F2] - Flip screen from graphics to text toggle On/Off [F3] - Displays Osnap On/Off [F4] - Displays 3D Osnap On/Off [F5] - Isoplane (Left, Right, Top) [F6] - Coordinate display [F7] - Grid mode toggle On/Off [F8] - Ortho mode toggle On/Off [F9] - Snap mode toggle On/Off [F10] - Polar Tracking mode toggle On/Off [F11] – Object Snap Tracking On/Off [F12] – Command Window Inter Change
- 23. TOGGLE GENERAL FEATURES Ctrl+d Toggle coordinate display Ctrl+g Toggle Grid Ctrl+e Cycle isometric planes Ctrl+f Toggle running object snaps Ctrl+h Toggle Pick Style Ctrl+Shift+h Toggle Hide pallets Ctrl+i Toggle Coordinates Ctrl+Shift+i Toggle Infer Constraints 23
- 24. MANAGE SCREEN Ctrl+0 Clean Screen Ctrl+1 Property Palette Ctrl+2 Design Center Palette Ctrl+3 Tool Palette Ctrl+4 Sheet Set Palette Ctrl+6 DB Connect Manager Ctrl+7 Markup Set Manager Palette Ctrl+8 Quick Calculator Ctrl+9 Command Line 24
- 25. MANAGE DRAWINGS Ctrl+n New Drawing Ctrl+s Save drawing Ctrl+o Open drawing Ctrl+p Plot dialog box Ctrl+Tab Switch to next Ctrl+Shift+Tab Switch to previous drawing Ctrl+Page Up Switch to previous tab in current drawing Ctrl+Page Down Switch to next tab in current drawing Ctrl+q Exit Ctrl+a Select all objects 25
- 26. MANAGE WORKFLOW Ctrl+c Copy object Ctrl+x Cut object Ctrl+v Paste object Ctrl+Shift+c Copy to clipboard with base point Ctrl+Shift+v Paste data as block Ctrl+z Undo last action Ctrl+y Redo last action Ctrl+[ Cancel current command (or ctrl+) ESC Cancel current command 26
- 27. 27 AutoCAD CIVIL DRAWINGS BUILDING DRAWINGS CENTER LINE PLAN FOOTING PLAN COLUMN PLAN BEAM PLAN SLAB PLAN STRUCTURAL DETAILING DRAWINGS AREA LAYOUT DRAWING APPORED DRAWING SURVEY & LEVELLING DRAWINGS CONTOUR MAP
- 28. 28 BUILDING DRAWINGS AREA LAYOUT DRAWING ORTHOGRAPHIC DRAWING
- 31. 31
- 34. 34 THANK YOU