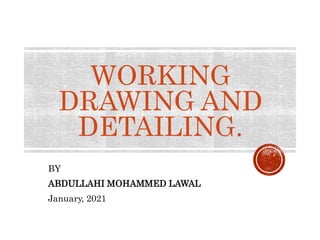
Working drawing and detailing
- 1. WORKING DRAWING AND DETAILING. BY ABDULLAHI MOHAMMED LAWAL January, 2021
- 2. Whoever the user is and the users of a set of drawings will be many. The Information provided in the drawings should be: REQUIREMENTS OF WORKING DRAWING an accurate record of the designer’s intentions clearly expressed and easily understood Comprehensive and sufficiently detailed for its purpose. easily retrievable from the mass of other information with which, inevitably, it will be combined.
- 3. THE USE OF WORKING DRAWING A basis for tendering (‘bidding’ ) A contractual commitment A source for the preparation of other documents A statement of intent for the purpose of obtaining statutory consents A framework for establishing nominated subcontractors or suppliers shopping list for the ordering of materials
- 4. A construction manual A model for developing the construction programme A supervising document A record of variations from the contract A base document for measurement of the completed works and preparation of the final accounts A base document for defects liability inspection A record of the completed structure A source of feedback.
- 5. The Architects functional stages in any project are classified into three and these are: Feasibility stage Pre-construction stage Construction stage ARCHITECTS FUNCTIONAL STAGES IN PROJECTS.
- 6. FEASIBILITY STAGE During this stage the Architect is involved in the following: Appraisal Strategic Briefing
- 7. APPRAISAL Identification of client’s requirements and of possible constraints on development. Preparation of studies to enable the client to decide whether to proceed and to select the probable procurement method. STRATEGIC BRIEFING Preparation of Strategic Brief by or on behalf of the client confirming key requirements and constraints. Identification of procedures, organisational structure and range of consultants and others to be engaged for the project.
- 8. This stage constitute the bulk of the works that an Architect does in the project development. It involve the following: Outline Proposals Detailed Proposals Final Proposals Production Information Tender documentation Tender Action PRE-CONSTRUCTION STAGE
- 9. Commence development of Strategic Brief into full Project Brief. Preparation of Outline Proposals and estimate of cost. Review of procurement route. OUTLINE PROPOSALS DETAILED PROPOSALS Complete development of the Project Brief. Preparation of Detailed Proposals. Application for full Development Control approval.
- 10. FINAL PROPOSALS Preparation of Final Proposals for the project sufficient for coordination of all components and elements of the project. PRODUCTION INFORMATION Preparation of production information in sufficient detail to enable a tender or tenders to be obtained. Application for statutory approvals. Preparation of further production information required under the building contract
- 11. TENDER DOCUMENTATION Preparation and collation of tender documentation in sufficient detail to enable a tender or tenders to be obtained for the construction of the project. TENDER ACTION Identification and evaluation of potential contractors and/or specialists for the construction of the project. Obtaining and appraising tenders and submission of recommendations to the client.
- 12. CONSTRUCTION STAGE This is the stage at which the Architect set to commence the project and oversees it to its completion. It also involve the following: Mobilisation Construction to Practical Completion After Practical Completion
- 13. MOBILISATION Letting the building contract, appointing the contractor. Issuing of production information to the contractor. Arranging site hand- over to the contractor CONSTRUCTION TO PRACTICAL COMPLETION Administration of the building contract up to and including practical completion. Provision to the contractor of further information as and when reasonably required.
- 14. AFTER PRACTICAL COMPLETION Administration of the building contract after practical completion. Making final inspections and settling the final account.
- 15. THE STRUCTURE OF WORKING DRAWING This defines the various sheets that make up a set of Architectural Working Drawing. Although, the structure and complexity of the structure of Working Drawing Varies depending on the Project type. Not all projects will include each sheet listed below: 1. Title and Legend Sheet(s) 2. Plot Plan (site plan) 3. Foundation Plan 4. Floor Plans 5. Roof Framing Plans 6. Details and Section Views 7. Elevations 8. Floor Framing Plans 9. Ceiling Framing Plans 10. Window and Door Schedules 11. Interior Elevations 12. Trade Plans (Mechanical, Electrical, Plumbing) 13. Specifications
- 16. The title sheet will list the architect (designer), owner, builder, and major subcontractors, and it may include a green home certification program’s seal and the green verifier’s information. Other sheets in the plan set will use a title block. The title block organizes some of the same information from the title page for quick reference on each page. Page numbers will be part of a title block to help keep drawings organized. TITLE SHEET
- 17. Thank you for Listening