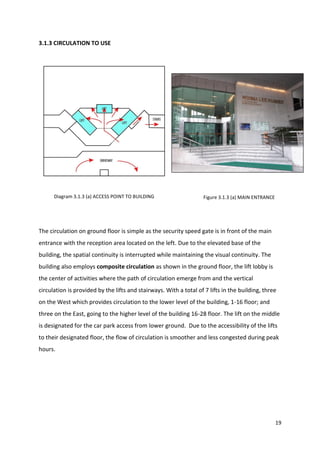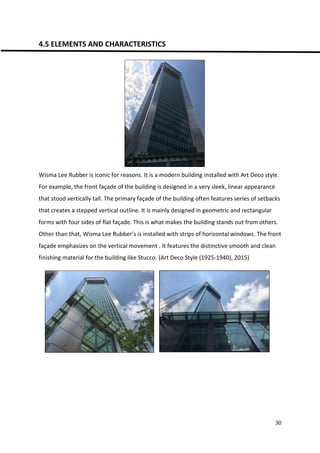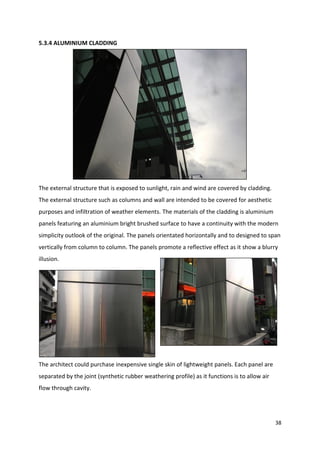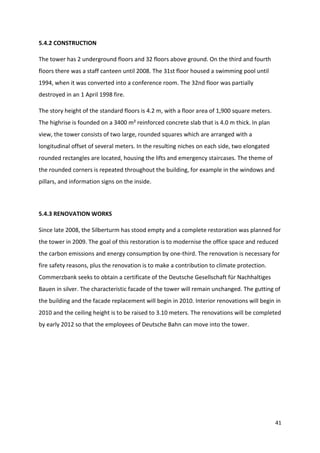Wisma Lee Rubber is a 29-story office building in Kuala Lumpur that was originally completed in 1980 and later refurbished. It is located in the city center on a square lot along Jalan Melaka. The original architect was Arthur Oakley Coltman, and the refurbishment was done by Veritas Architects to maintain the original modern simplicity while updating it. The building uses glass and stainless steel in the new curtain wall and has vertical sun shading fins. It provides office space as well as ground floor retail and cafes.
![TUTOR:
MS BALKISH
GROUP MEMBERS:
CHOW SU LING 0325020
CHIN MAN CHOONG 0324509
CHIN CHEONG SOON 0323529
CHIFUNDO SAPUWA 0327378
ERIC LO YANN SHIN 0324922
ARCHITECTURE CULTURE & HISTORY 2 [ARC 60203]
ARCHITECTURE ANALYSIS REPORT
WISMA LEE RUBBER](https://image.slidesharecdn.com/compile-shit-a41-170726080208/85/Wisma-Rubber-Lee-Analysis-1-320.jpg)
























































