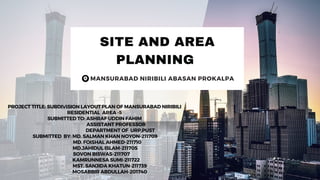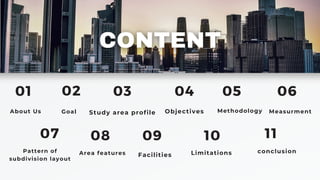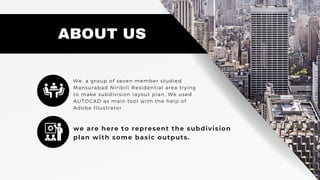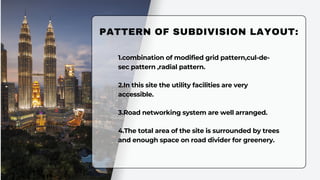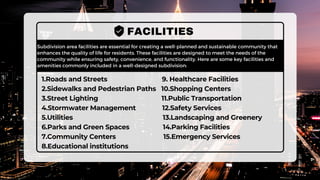This document summarizes a subdivision layout plan for the Mansurabad Niribili Residential Area-5 in Bangladesh. A group of 7 students studied the 34-acre site and proposed a layout with 455 plots dedicated to residential (64%), commercial (9%), and business (4%) areas, as well as roads (9%), open spaces (8%), recreation (3.33%), and utilities (1.67%). The plan follows a modified grid and cul-de-sac pattern, and includes facilities like roads, utilities, parks, and community centers to meet community needs in a sustainable way while ensuring safety, convenience and functionality. Some limitations include a lack of professional tools and an irregularly shaped land far from town.
