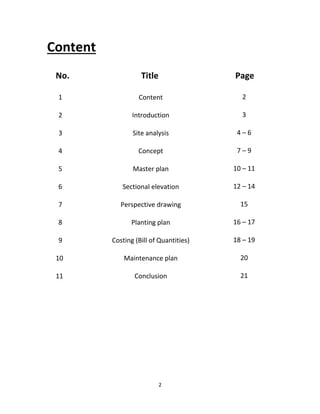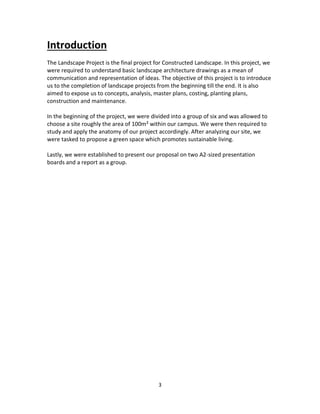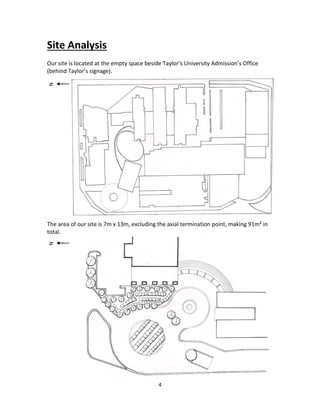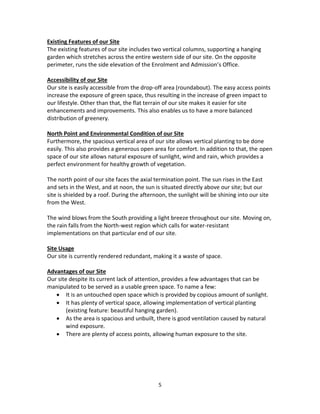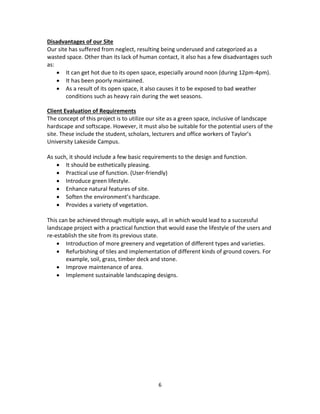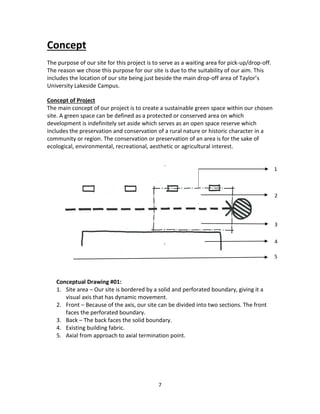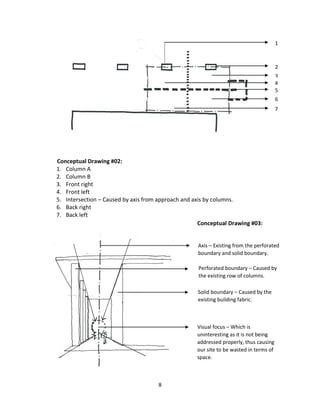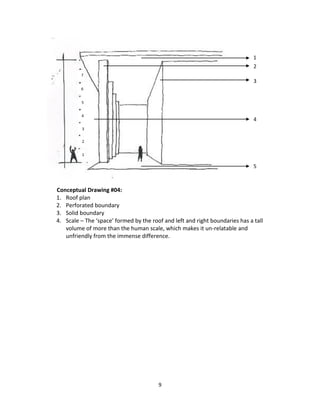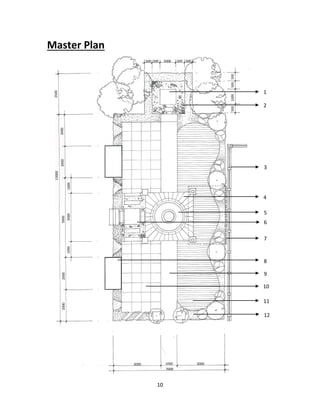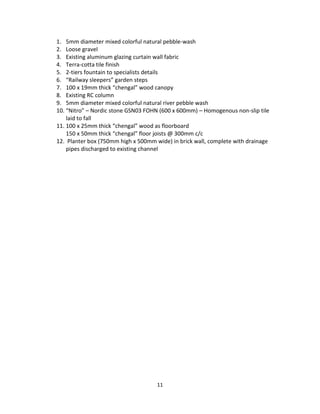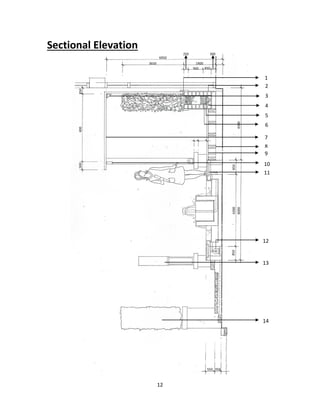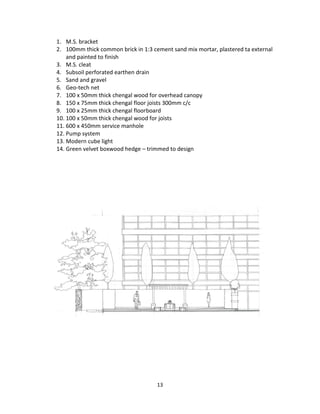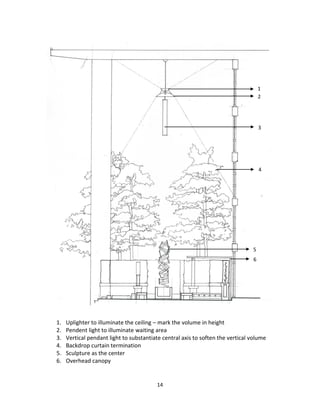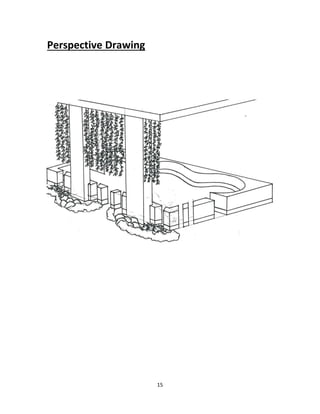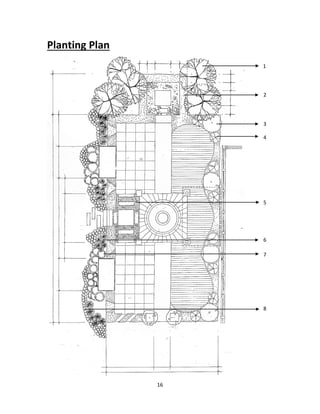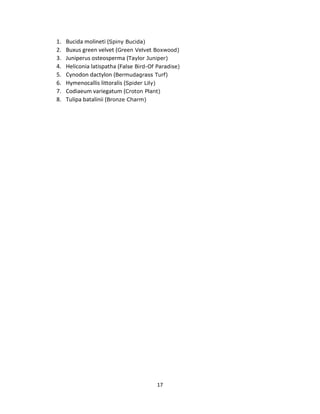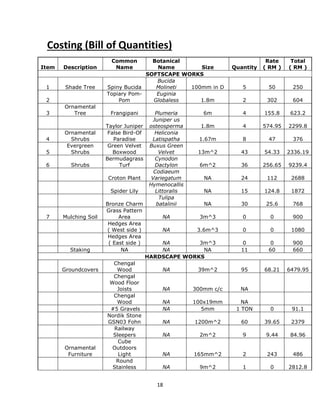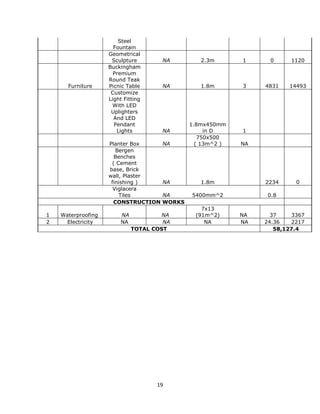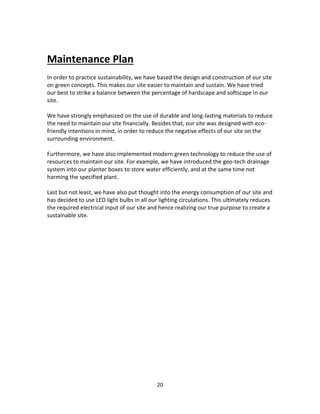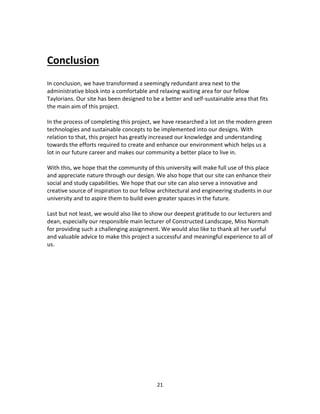1) The group designed a sustainable green space within a 91m2 site located beside the Taylor's University Admissions Office to serve as a waiting area.
2) After analyzing the site's existing features and environmental conditions, the group proposed a concept to address the site's current lack of usage through the introduction of greenery, seating, and hardscaping elements.
3) The master plan, drawings, and documents presented the design which included plantings, hardscaping materials, structures like a canopy and planter boxes, and sustainable features like an efficient drainage system and LED lighting.
![School of Architecture, Building & Design
Foundation in Natural and Built Environment (FNBE)
April Intake
Constructed Landscape [ARC 30203]
Final Project (Project 3: Landscape Project)
Tutor : Ms. Normah
Group Leader : Natalie Ki Xiao Xuan 0318918
Group Members : Philia Chua Yi Sian 0318936
Ryan Kerry Jee Jin Yiing 0318715
Too Mun Fai 0318214
Ameer Farhan 0319304
Ricco Soh Zheng Wei 0319890](https://image.slidesharecdn.com/clfinalproject-140817111039-phpapp02/75/CL-Final-Project-Report-1-2048.jpg)
