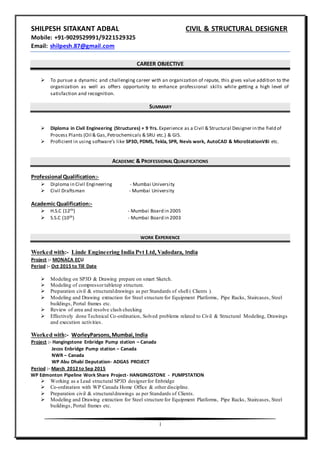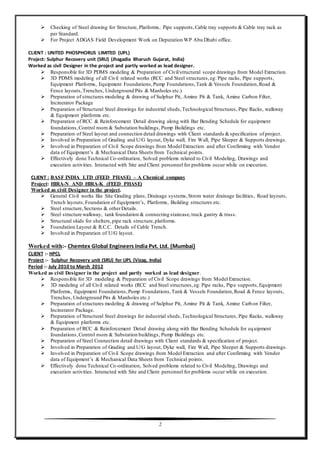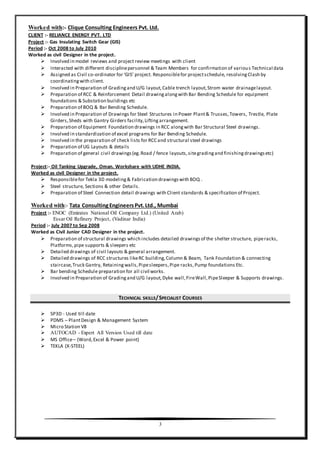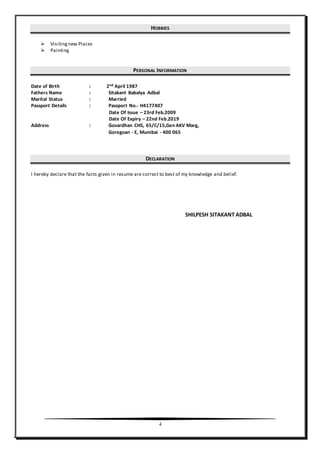Shilpesh Sitakant Adbal is a civil and structural designer with over 9 years of experience in process plants including oil and gas. He has expertise in software such as SP3D, PDMS, Tekla, and AutoCAD. He holds a diploma in civil engineering and has worked on numerous projects for companies such as Linde Engineering India, WorleyParsons, United Phosphorus Limited, and BASF India. His experience includes 3D modeling, preparing civil and structural drawings, designing steel and concrete structures, and coordinating with other teams.



