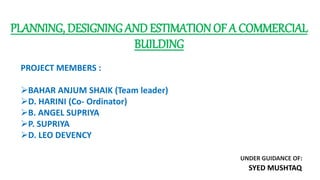
PLANNING AND ANALYSIS OF A COMMERCIAL BUILDING
- 1. PLANNING, DESIGNING AND ESTIMATIONOF A COMMERCIAL BUILDING PROJECT MEMBERS : BAHAR ANJUM SHAIK (Team leader) D. HARINI (Co- Ordinator) B. ANGEL SUPRIYA P. SUPRIYA D. LEO DEVENCY UNDER GUIDANCE OF: SYED MUSHTAQ
- 2. CONTENTS : 1. AIM OF THE PROJECT 2. AREA OF THE PROJECT 3. TYPE OF WORK 4.LITERATURE REVIEW
- 3. AIM OF THE PROJECT Structural planning and design is an art and science of designing with economy, elegance, serviceable and durable structure. The entire process of structural planning and design requires knowledge of practical aspects such as relevant design codes and bye laws backed up by example experience. The process of design commenced with planning and design. The functional requirements and aspects of aesthetics are locked normally by the architect by the aspect of safety, serviceability, durability and economy of the structure are attended by structural design. Our project involves the planning, designing and estimation of a commercial building. We will do this for a G+5 multi storied building. It will comprise of shops, offices, super-market and a food-court.
- 4. 1. We will Draft the Layout of the proposed building using AutoCAD. 2. Analyzing and Designing the building using STAAD Pro V8i. 3. To calculate the approximate cost of the building by pro Est. Type of work : Design
- 5. AREA OF PROJECT STRUCTURAL ENGINEERING : Structural engineering, a claim to fame inside the field of Civil Engineering, centers around the system behavior of structures. It is a field of engineering managing the analysis and design of structures to resist various loads coming on to the structure during its expected life.
- 6. Analysis of a structure: Careful analysis of the wind speed that can carry structural loads and the overall capacity and utility of the building also provides information. Analysis of the structure according to the principles of structural engineering will make sure that the structure depends on all the necessary design codes. Design of a structure Structures have to be designed so that they can withstand their own weight as well as the loads and pressures that will be placed upon them. Structural engineers take steps crucial information about the foundations, roof types, load types, beams, columns, material quality, retaining walls etc.
- 7. Literature Review : “Design and analysis of commercial building G+5 by Ibrahim (2019)” and came to conclusion that After analyzing the G+5 storey building structure, conducted that the structure is rate in loading like dead load , live load , wind loads , seismic loads. Member dimension (beam, column, slab) says are assigned calculating the load type and its quantity applied on it. AUTO CAD gives detailed information at the structure members length, height, depth size and numbers etc. Staad pro has a capability to calculate the program contains number of parameters which are designed as per IS 456:2000. Beams were designed for flexure , shear and tension and it gives the detail number, position and spacing brief.
- 8. “Comparative study on design and analysis of multi-storied building (G+10) by D. Ramya, A. V. S. Sai Kumar” and came to conclusion that STAAD PRO software is more flexible to work compared to the ETABS software. The quantity of steel requirement is same for the design of G+10 multi-storied using ETABS compared with the STAAD analysis . The quantity of concrete requirement is same for the design of the G+10 multi- storied building by both STAAD and ETABS software’s the “economical sections” was developed by ETABS software.
- 9. “ANALYSIS AND DESIGN OF G+5 COMMERCIAL BUILDING BY V.VARALAKSHMI” and came to a conclusion that The analysed a G+5 storey residential building and designed the various components like beam, slab, column and foundation. The loads namely dead load and live load were calculated as per IS 875(Part-I&II)- 1985 and HYSD bars. Fe415 are used as per IS 198-1985 they concluded that the safety of the reinforcement concrete building depends upon the initial architectural and structural configuration of the total building, the quality of the structural analysis, design and reinforcement detailing of building frame to achieve stability of elements and their ductile performance.
- 10. THANK YOU.