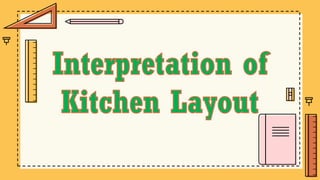
Q1-TLE Lesson 3.pdf
- 2. The kitchen is the part of a house or dining establishment where the homemaker or the cook, spends most of the time in preparing and cooking meals for the family and guests. Dishwashing and housekeeping are also done in the kitchen premises. As such, it should be clean, orderly, attractive, comfortable, and safe to work in. Efficiency can be achieved by arranging areas in the workplace to allow movement from one area to another without retracing back steps. The principle of work triangle is very considerable. It is an imaginary line drawn from each of the three primary work areas (washing, cooking, and storage) that help avoid traffic flow problems in the kitchen. The alphabet of lines as well as the architectural kitchen symbols and diagrams will be of great help in reading, interpreting , and preparing the different kitchen layout.
- 3. ALPHABET OF LINES Different kinds of lines are used in drawing a sketch. Each line has a specific purpose or representation. This set of lines is popularly called alphabet of lines.
- 4. Is a thick lines used to show the outline of an object. It is also known as object line. Visible Line 01
- 5. Is a medium thick line made of short dashes (2-3mm long) with a space in between dashes (1-2mm). It is used to represent the surfaces or edges that are invisible to the eyes. Hidden Line 02
- 6. Is a thin line composed of two long dashes and a short dash drawn alternately with a gap of at least 2 mm. It is used to represent the axis or center of symmetrical shapes. Center Line 03
- 7. Is a set of inclined thin lines and is used to show the surface that has been cut. Section Line 04
- 8. 6 cm Is a thin line with arrowheads in both ends indicating the measurements as of an object. Dimension Line 05
- 9. Is a thin line extending from the object to show dimension limits. Extension Line 06
- 10. Is a medium thick line composed of broken and straight lines drawn alternately. It is used to limit the length of an elongated object without changing the size of its view. Long-break Line 07
- 11. Is a thick line drawn by freehand representing the details of a part that has been cut off or broken out. Short-break Line 08
- 12. Is a short slanting line with an arrowhead at the end and a short horizontal line on the other end. This is used to give emphasis to a feature on a drawing. Leader Line 09
- 13. Is a thin line drawn using two short dashes and a long dash. It is used to show the position/s of the part of an object that moves. Phantom Line 10
- 14. Is a series of thick lines indicating an imaginary cut through an object along the line. Cutting Plane Line 11
- 15. Architectural Kitchen Symbols and Diagram A floor plan is important in preparing a kitchen layout. It must be planned with great care, the measurements of work spaces as well as the space for the kitchen equipment, appliances, and tools especially.
- 20. Kitchen Types and Layouts WORK AREAS The following are the specific spaces in the kitchen where a series of activities are done, such as washing, storing, preparing, and cooking food.
- 21. a. Receiving area – includes an outside platform or loading dock, adjacent floor space that is large enough to check, examine, weigh, and count food when they are delivered. b. Food storage area – the refrigerator for storing perishable food is an important equipment in this area with cupboards and shelves for grocery items placed next to it. c. Preparation area – usually near the cooking area, the preparation area is accessible to food storage facilities and all kitchen tools and equipment.
- 22. d. Cooking area – the cooking range and the oven are the major equipment housed in this area, which should be placed next to the preparation area for easy access to the prepared food ingredients. e. Washing area - the sink is the essential equipment in this area. The food is washed here before preparation. f. Support services area - also called as auxiliary services area. Space for employees’ restroom, lookers, shower, and handwashing facilities are found here.
- 23. KITCHEN TYPES One of the factors that make a kitchen work and look well is its layout. It determines the position of the doors, windows, sinks, and appliances. The following are the different types of kitchen layout.
- 24. One-wall Kitchen or Pullman Kitchen All the three areas – washing, cooking, and storage are placed alomg one wall. This type is applicable to apartments and small houses due to limited space.
- 25. Two-wall Kitchen or Gallery Kitchen Is good but narrow spaces or corridors. The storage area is placed nest to the washing area to save steps. The range and the oven are put on the opposite side or wall.
- 26. L-shaped Kitchen This is considered as the ideal kitchen in adapting the work triangle principle.
- 27. U-shaped Kitchen Is appropriate for houses of all sizes. The idea of work triangle is very adaptable because of the three continuous walls that from the U shape.
- 28. G-shaped Kitchen A G-shaped kitchen is nearly like a U-shaped kitchen, except that it is larger and more functional.
- 29. Penensula or Island Kitchen Is pracically good for many persons working at the same time. Usually structured as L-shaped but required more working spaces through the creation of an island.