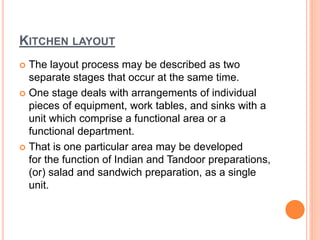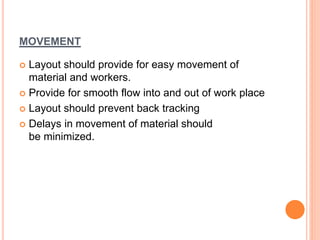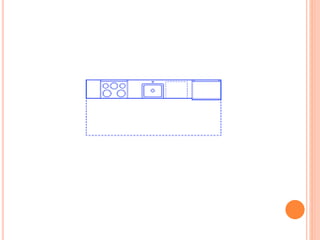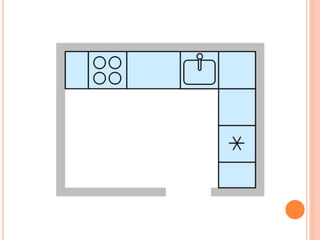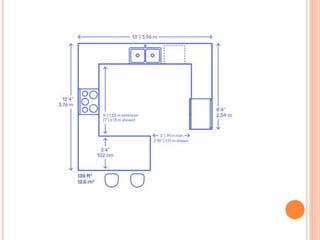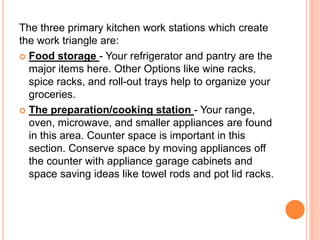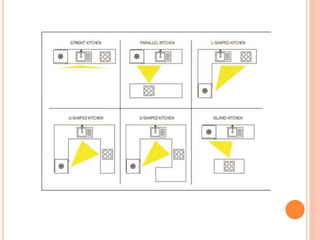The document discusses kitchen layout and design. It describes the two stages of layout as arranging individual equipment and functional areas, and then combining the functional areas. It outlines four concepts to consider: materials/products, machines/equipment, workers, and movement. Various layout configurations are presented such as single line, L-shaped, U-shaped, parallel, island, G-shaped, and the importance of the work triangle with the refrigerator, sink, and stove.

