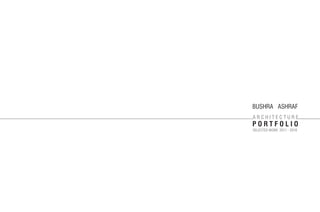Bushra Ashraf is an architect seeking opportunities. She completed her Bachelor of Architecture degree in 2016 from the American University of Sharjah. Her portfolio highlights selected architectural and design projects from 2011-2016 that demonstrate her skills in areas such as master planning, building design, modeling, rendering and more. She has experience in programs like AutoCAD, Revit, Rhino and is proficient in Adobe Creative Suite. Her work shows innovative design solutions and attention to detail.



















































