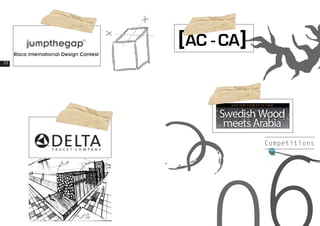
Competitions
- 2. THE WRAPPED BATHROOM The concept of the wrapped bathroom comes from a simple bathroom layout which goes through three phases. The first phase consist of laying the simple floor plan in a horizontal manner which follows by the second phase that is simply flipping the floor plan in a vertical manner which actually reduces the space about 50% compare to phase one. Then the thrid phase consist of the wrapping of the vertical layout of the bathroom which basically reduces the space about 80% compare to phase one. Phase 1 | Horizontal Layout | 100% Usage of Space Phase 2 | Vertical Layout Phase 3 | Wrapped Layout | 20% Usage of Space SPACE FOLDING | Transformation from 2D to 3D The Wrapped bathroom design: • Reduces the usages of the extra space-saving space • Reduces the usages of extra water –saving water • Storage elements placed at top of the utilities- new function The final wrapped bathroom is made of four box elements each having a particular function. The three boxes consist of the utilities such as the wash closet, wash basin, and space for shower. The fourth box which is connected to the wall has a very significant function. It consist of a filtration and a water tank which recycles the grey water coming from wash basin and shower for the usage for the wash closet. This method helps to reduce the usage of water. 35
- 3. During fifth year, I took place in an architectural and interior design competition for designing a toilet. The only restriction given was a 20m2 space. The concept for this design was to create a calming and relaxing space by using the four elements of earth. In this toilet, you will experience a journey of one experience to another by getting a feel and touch of each element. 37
- 4. C O N C P E T : R O O T S Designing a tower in the fast growing and cosmopolitan city, Dubai, the first two words comes in our mind is ‘GROWTH’ and ‘TRANSITION’. The tower is inspired by the rapid growth of Dubai over the short period of time. Over past years, Dubai has started from bottom (ROOT CELL) and quickly reached the peak. The root structure resembles the growth of Dubai and its strong connection to its culture. The twoer marks the transition between the old Dubai and modern Dubai. The tower adds a different perspective and interest to the skyline of Dubai. 39
- 6. Furniture design is inspired by architectural elements that are from combination of West and East Culture. Swedish Simplicity meets with Arabic elements Furniture Design using HORSESHOE and MUQARNAS C O N C E P T Combining two horseshoe arches to create different peices of furniture. Chair Table Bed 43
- 7. Kufic Calligraphy used on the sides USE OF THE COLOR MAROON - Maroon color is related to the color of Arab heritage. - Maroon color is used throughout the Mosque of Cordoba. 45