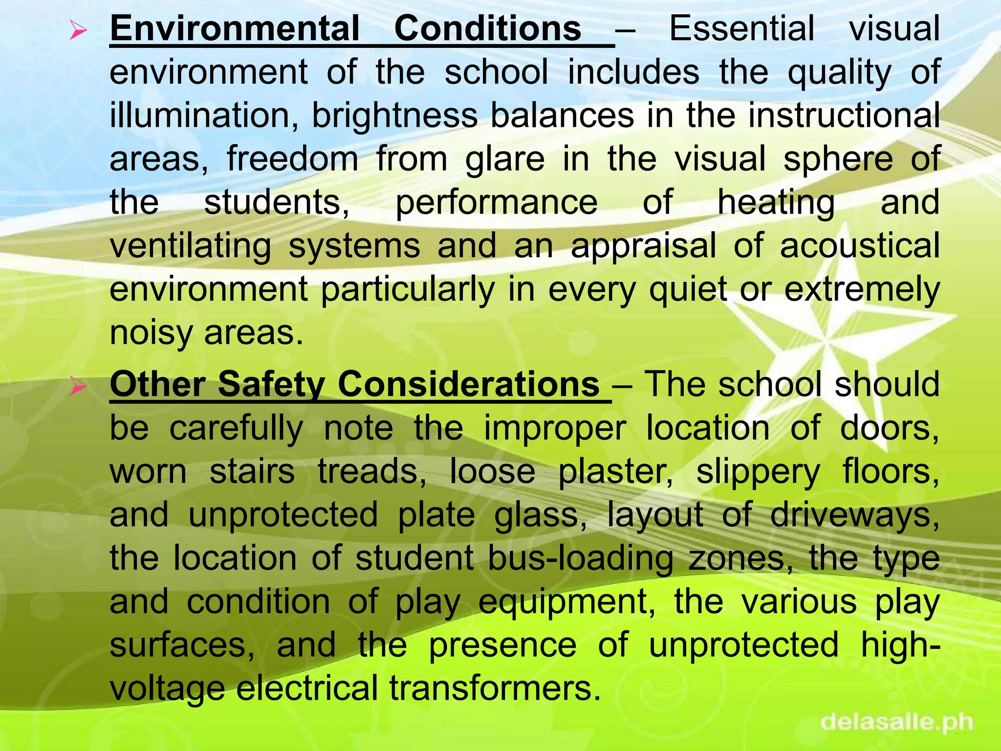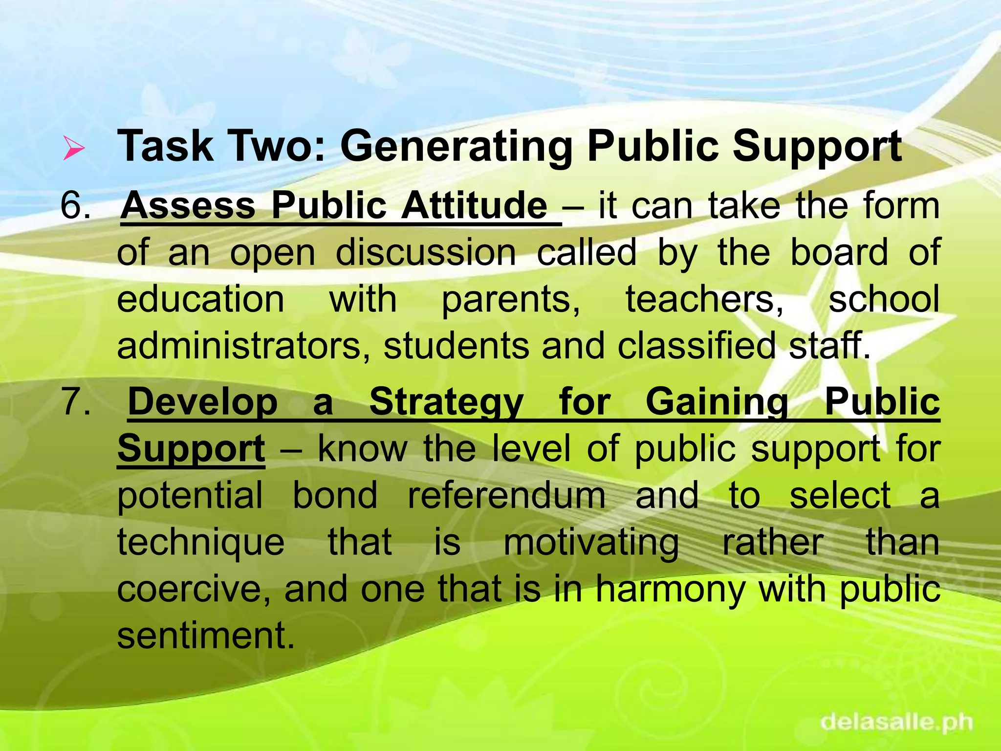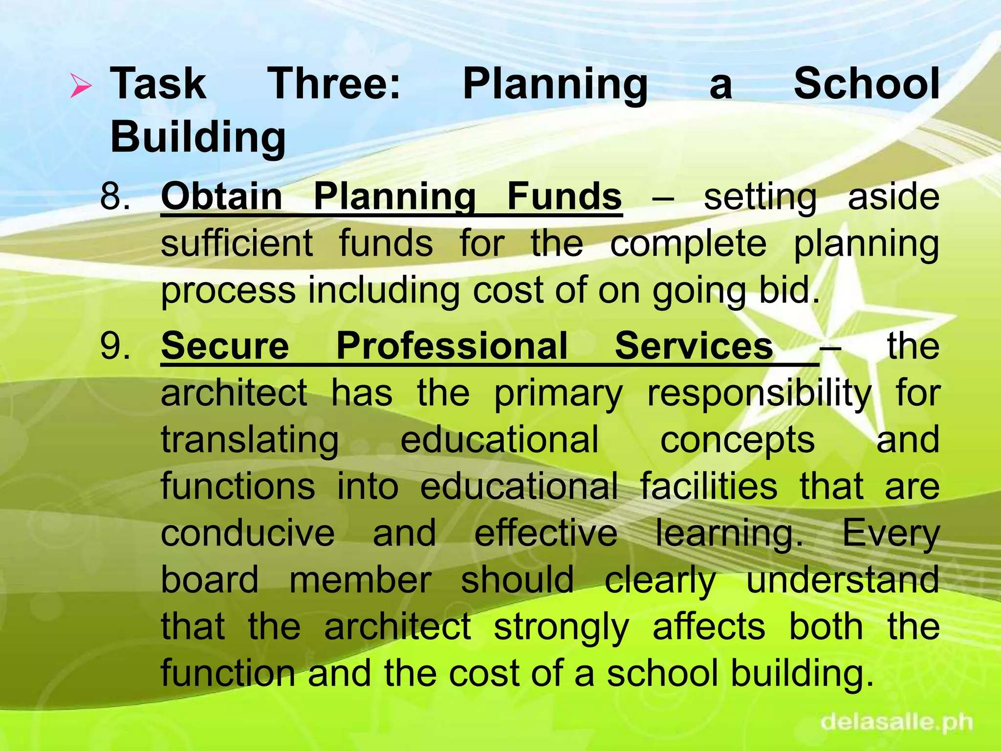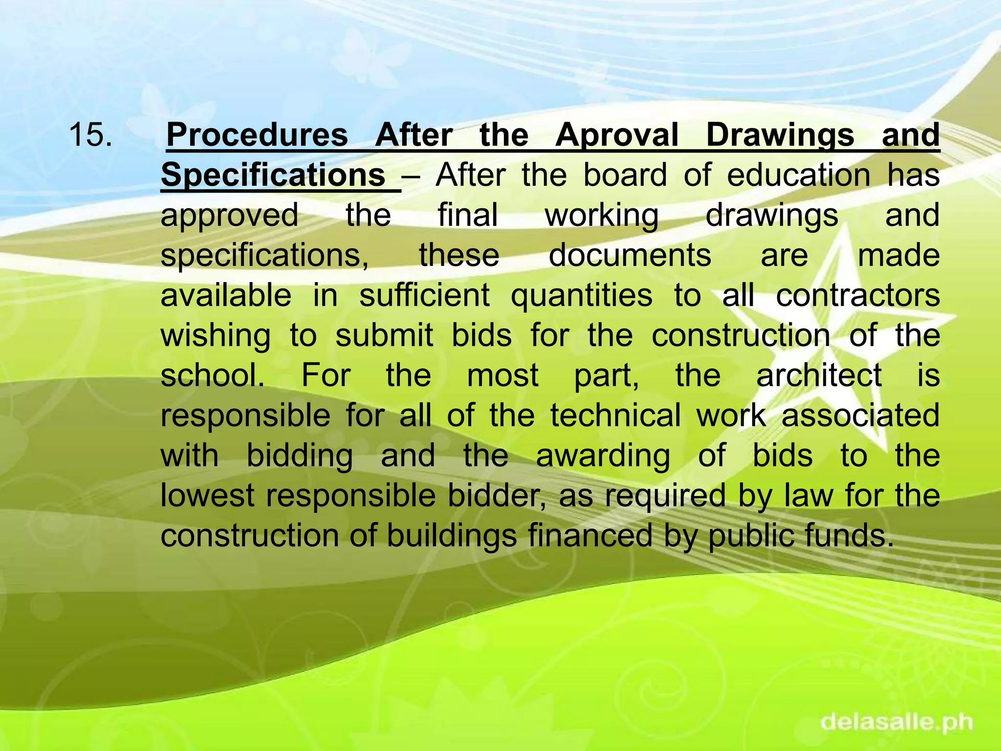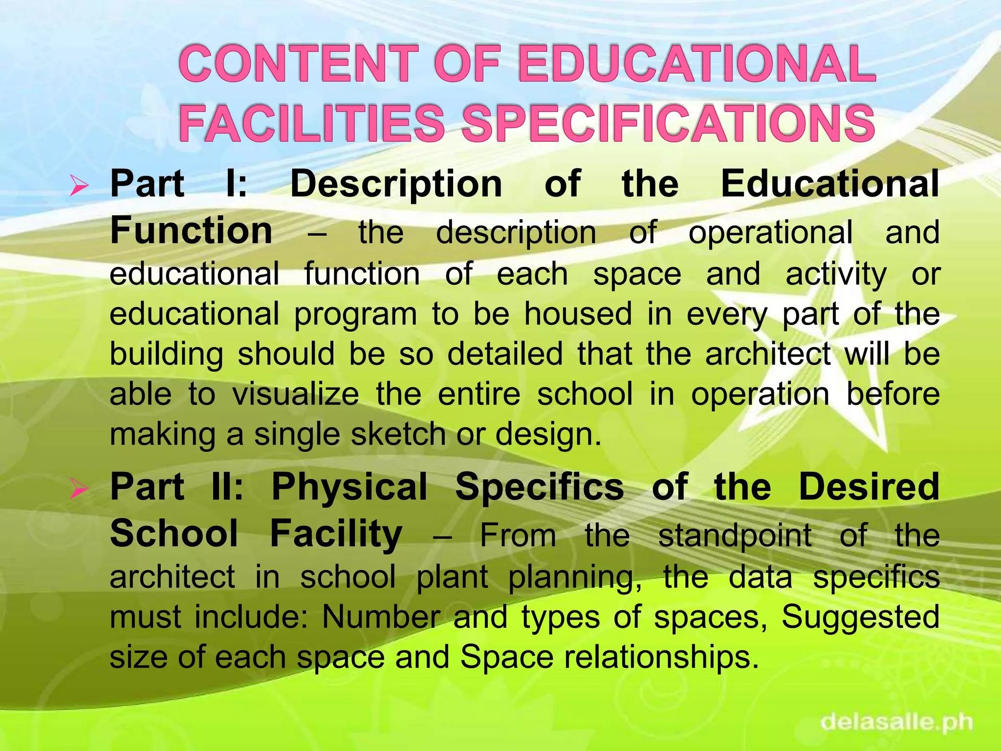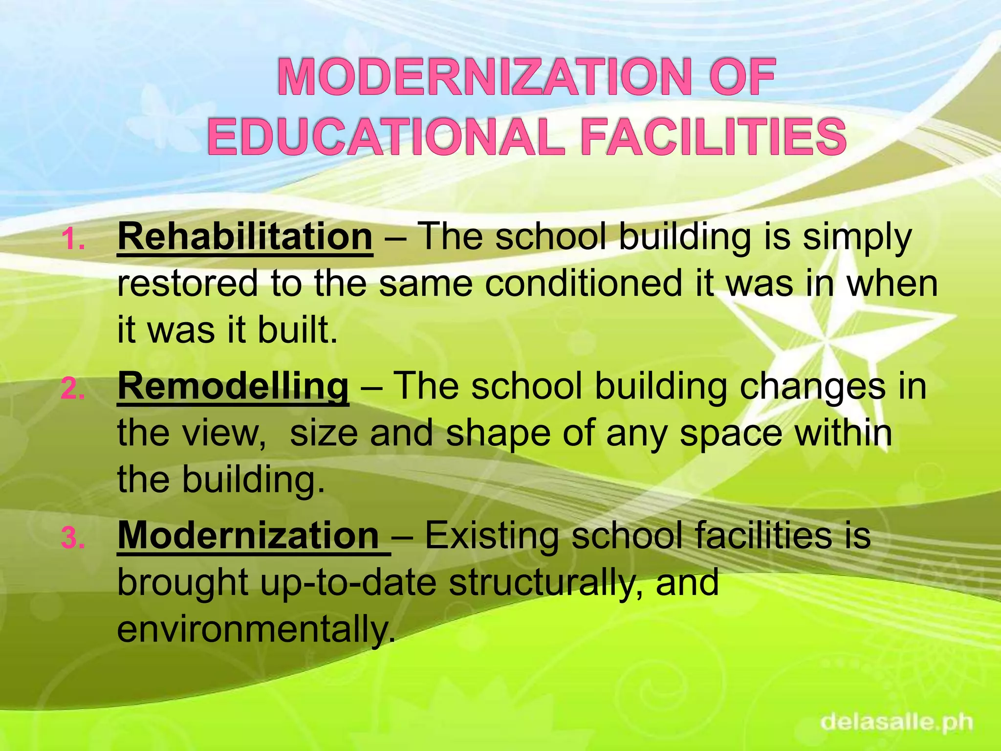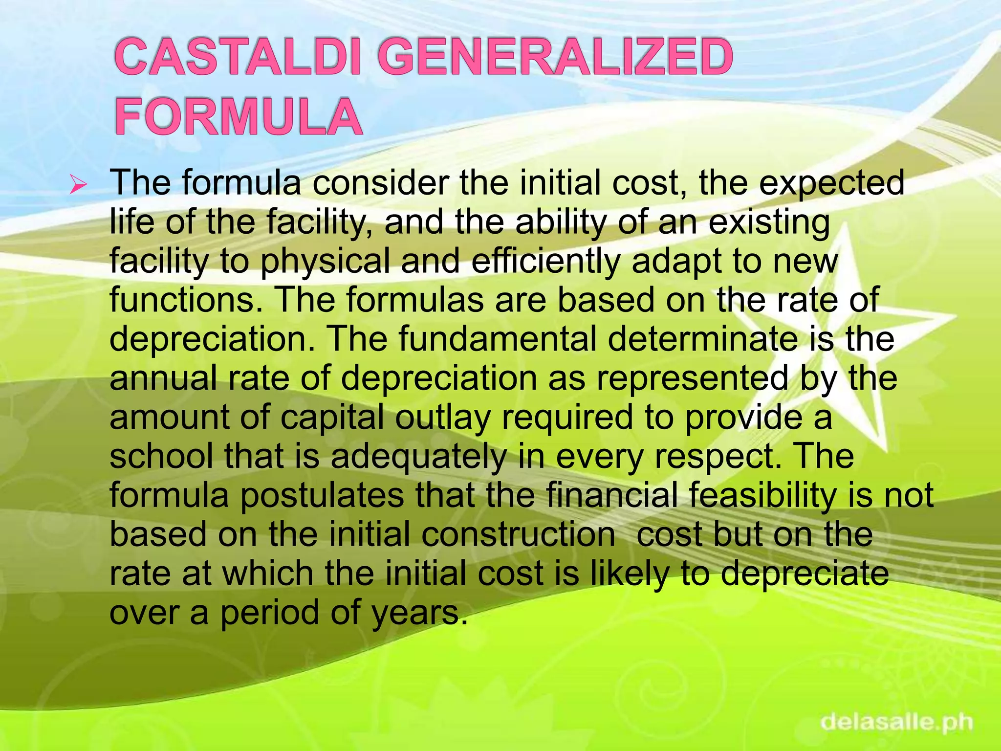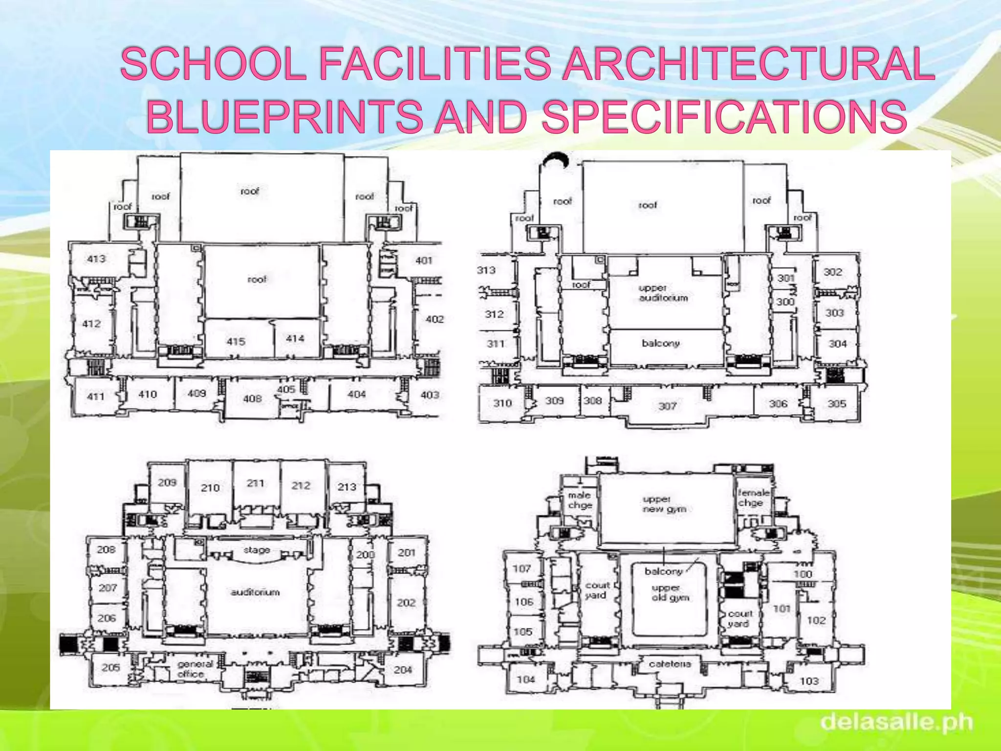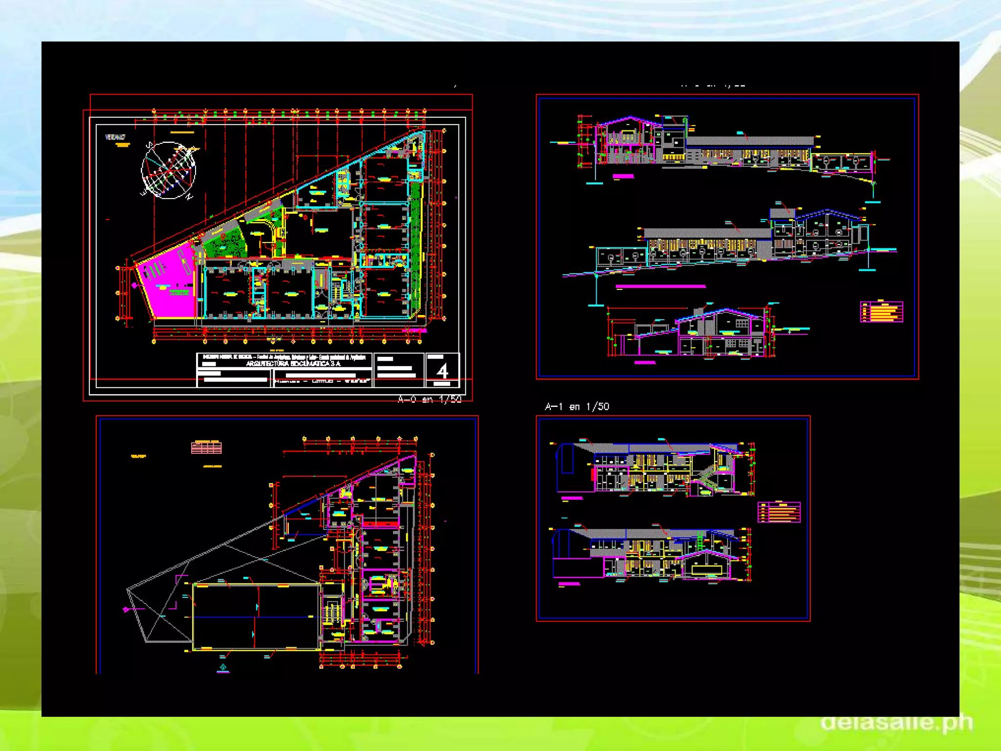The document outlines the importance of physical facilities in educational planning, detailing objectives, procedures, and safety considerations necessary for effective school building development. It emphasizes the necessity of planning for modernization and provides guidelines, including the Castaldi Generalized Formula, to evaluate the feasibility of renovation versus replacement of educational facilities. Key tasks involve developing long-range plans, securing public support, obtaining planning funds, and ensuring thorough educational specifications for successful school construction.







