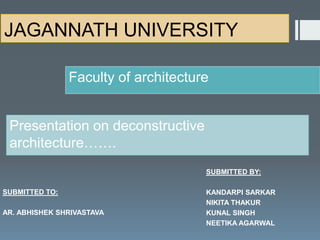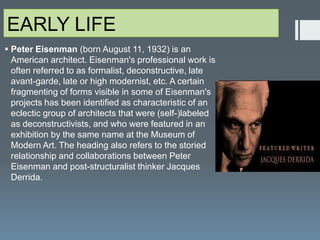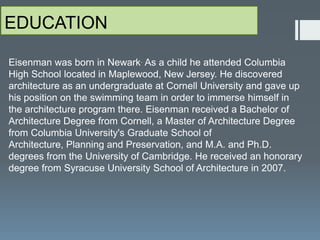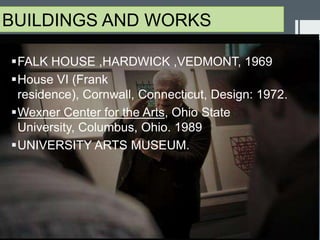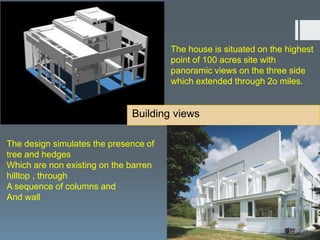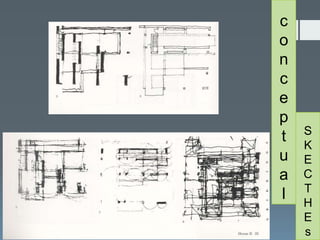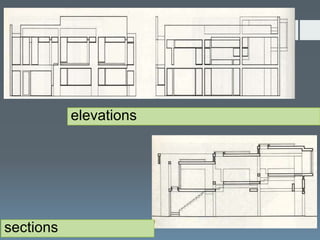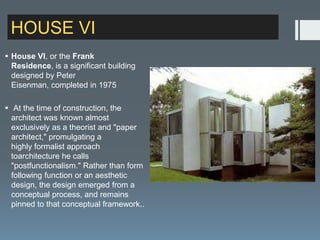The document presents an overview of the architectural philosophies and works of Peter Eisenman and Zaha Hadid, highlighting their unique approaches and significant contributions to contemporary architecture. Eisenman's work is characterized by deconstructivism and formalism, while Hadid is known for her futuristic designs that integrate multiple perspectives and fragmented geometry. Key projects discussed include the Wexner Center for the Arts, the BMW Central Building, and the MAXXI Museum in Rome, showcasing their innovative architectural styles.
