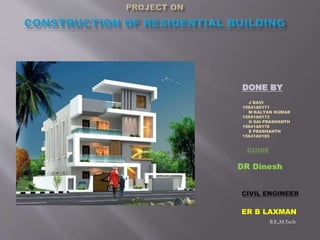
Major project PPT
- 1. DONE BY J RAVI 15641A0171 M KALYAN KUMAR 15641A0173 G SAI PRASHANTH 15641A0176 E PRASHANTH 15641A0185 GUIDE DR Dinesh CIVIL ENGINEER ER B LAXMAN B.E.,M.Tech
- 2. The design process of structural planning and design requires not only imagination and conceptual thinking but also sound knowledge of science of structural engineering besides the knowledge of practical aspects, such as recent design codes, bye laws, backed up by ample experience, intuition and judgment. The purpose of standards is to ensure and enhance the safety, keeping careful balance between economy and safety. The process of design commences with planning of the structure,primarilytomeet its functional resumed for . It is emphasized that any structure to be constructed must satisfy the need efficiently for which it is intended and shall be durable for its desired life span Need for the design is to plan a structure, which meets the basic requirements of structural design are as follows: Serviceability Safety Strength Durability Economy Aesthetic appearance Feasibility, practicability and acceptability All the component members are to be arranged so that they transmit their self-weight and other superimposed loads to foundation or supporting structure by cheapest means to satisfy the requirements of architecture and structural stability.
- 3. Structural design is the primary aspect of civil engineering. The foremost basic in structural engineering is the design of simple basic components and members of a building viz., Slabs, Beams, Columns and Footings. In order to design them, it is important to first obtain the plan of the particular building. Thereby depending on the suitability; plan layout of beams and the position of columns are fixed. Thereafter, the vertical loads are calculated namely the dead load and live load. Once the loads are obtained, the component takes the load first i.e. the slabs can be designed. Designing of slabs depends upon whether it is a one-way or a two-way slab, the end conditions and the loading. From the slabs, the loads are transferred to the beam. The loads coming from the slabs onto the beam may be trapezoidal or triangular. Depending on this, the beam may be designed. Thereafter, the loads (mainly shear) from the beams are taken by the columns. For designing columns, it is necessary to know the moments they are subjected to. For this purpose, frame analysis is done by Moment Distribution Method. After this, the designing of columns is taken up depending on end conditions, moments, eccentricity and if it is a short or slender column. Most of the columns designed in this mini project were considered to be axially loaded with uniaxial bending. Finally, the footings are designed based on the loading from the column and also the soil bearing capacity value for that particular area. Most importantly, the sections must be checked for all the four components with regard to strength and serviceability. THE PROPOSED CONSTRUCTION OF RESIDENTIAL BUILDING OF Smt.S.RAMA DEVI W/o:-SRIRAM RAVI SITUATED AT O' CITY, WARANGAL
- 4. PLANNING DESIGN & REINFORCEMENT – (for columns & footings) IMPLEMENTING PROCEEDINGS SOIL TEST WATER TEST COLUMN FOOTING - (mentioned in plan proceedings) GROUND LEVEL - (column plinth beams) STARTARS – (for columns) CENTERING ROOF BEAM ELECTRIC WORK SLAB
- 5. Ground floor plan First floor plan
- 6. Second & third floor plan pent house plan
- 7. Design of the Column. Design of footing Thickness of footing Flexural reinforcement Check for development length Transfer of load at base of column Design of column Design of footing
- 8. Thickness of footing Flexural reinforcement check for development length Transfer of load at base of column
- 10. Excavator work for footing
- 11. Soil test for column & footing design
- 12. .
- 14. .
- 15. Centering work for slab
- 16. Roof beams for slab
- 17. .
- 18. .
- 19. .