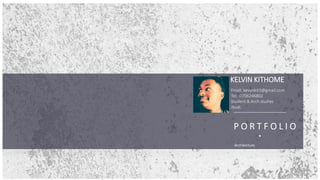
Architectural Portfolio Showcasing Resort, Hospital & Urban Projects
- 1. P O R T F O L I O Architecture. KELVIN KITHOME Email: kevynkit3@gmail.com Tel: 0706246802 Student:B.Arch.studies Jkuat.
- 2. PERSONAL INFORMATION NAME Kelvin Kithome Email kevynkit3@gmail.com Tel 0706246802 Nationality Kenyan Gender Male Student B.Arch. Studies, 4th year, {currently studying} Institution Jomo Kenyatta University of Agriculture and Tech. Awards Chairman’s award best student academic year(2019-2021) 2013-2016 Institution Thika High School Grade A- (79/84) Language English (others) Kiswahili Social skills Peer counsellor/mentor palm house foundation Youth chair New life Music ministry leader Computer skills Archicad ,Revit, Blender,lumion,photoshop Hobbies sketching,music,travelling,model making “my passion for architecture is inspired by quest of creating an architectural piece that not only touches the soul of a people but also uplifts their spirit positively, we are creators created by GOD to impact lives positively”
- 4. TOURIST RESORT SITE ANALYSIS project Tourist resort. Third year project based on culture and spatial organization. location Kenya,Kiambu county, Kenyatta road. SITE ANALYSIS: Site analysis was based on sun and orientation,views,access,vegetation topographic analysis, climate and sensory qualities. From the above analysis, site zoning and compositing on the site was done to aid in conceptual design, outline design and schematic.
- 5. conceptualization Conceptualization Conceptual design inspired by the sisal plant, the use of biomimicry concept where Nature is the inspiration behind a biophillic designs. The sisal plant was historically the main plant on site, main aim in the design was to Create a connection between the past site characteristics to the present On planning the abstraction of the sisal plant plan view aided in organizing the Spaces. Not only did the sisal plant abstraction help in planning concept but also inspired the elevations and form design
- 6. Based on the planning concept, the Master plan was achieved Main spaces : Parking Reception Kitchen and restaurant Conference hall Landscaped parks Exhibition space Family cottages Planning Outline design/schematic
- 7. Schematic elevations ELEVATIONS East and south elevations showing the main spaces Main spaces shown : Entry canopy Reception Kitchen and restaurant Conference hall Landscaped parks ( Perspectives) Family cottages
- 8. Schematic sections Sections cut through the reception, conference hall, and the Family cottage Section of gate house showing the construction details Section through the outdoor landscaped park
- 9. perspectives Perspectives showing the family Cottage, interior perspectives Sketched family cottage elevation and perspectives, section model Showing the interior design and Construction technology
- 10. Construction details timber joinery and section Family cottage joinery details, use of Rustic materials and timber , Sectional detail for construction Summarizing all detailing from Foundation to roof Sectional detail for construction Summarizing all detailing from Foundation to roof
- 11. Models Site models, conference hall and family cottage model Timber detail model Models are a scaled representation of the design Aids into the perception of spaces and form at a Small scale. Site model, cottage model and timber model at scale 1:500, 1:200 and 1:50 respectively
- 12. MODELS TIMBER CONSTRUCTION DETAIL MODEL Models are a scaled representation of the design Aids into the perception of spaces and form at a Small scale. Site model, cottage model and timber model at scale 1:500, 1:200 and 1:50 respectively
- 13. Models are a scaled representation of the design Aids into the perception of spaces and form at a Small scale. gate house and cottage section model at scale 1:20 and 1:50 respectively Models section models
- 15. Mixed urban development plans and elevation Basements, ground floor plan and Elevations Inspired by urban vitality and the principles of new urbanism
- 16. Mixed urban development working sections Section showing floors ,podium and towers Chapel detailed section and interior perspective
- 17. INTERIOR DESIGN Interior perspectives ,for a one bedroom apartment Unit(residential) in the mixed urban development Project Lounge ,kitchen perspectives showing the flooring,wall,furniture layout and their design
- 18. BUS TERMINUS Research on spatial organization in bus terminus
- 19. Bus terminus Planning, elevation and perspectives Bus terminus, project location Nairobi county Research on spatial organization for flexibility in bus Terminus. Main spaces administration space waiting bay drop off/pick up watch tower gallery space restaurant recreation facilities market spaces
- 20. COMMUNITY HOSPITAL DESIGN Passive ventilation for patient thermal comfort interior perspective
- 21. COMMUNITY HOSPITAL SITE ANALYSIS AND CONCEPTS SITE ANALYSIS Composite map and site bubble diagram shows the zoning of spaces on site. Conceptualization The concept of biomimicry where the termite mound is used as the analogy. This Is also linked to the passive ventilation topic in the hospital project. The termite Mound is the inspiration behind the form and planning of the hospital design Where on plan the spaces are placed to enhance unobstructed flow of air and on Form the significant malqafs and wind towers, the perforated façade ,raised Walkways and the use of louvers enhance passive ventilation for patients thermal Comfort.
- 22. Community hospital passive ventilation for patient thermal comfort Outline design Plan at outline design level showing the main Spaces in the hospital design. Elevations showing the elements of passive Ventilation, malqafs, wind towers, louvered facades, raised spaces, perforated Facades, high roofs for capturing wind, spatial planning to enhance flow of air. Perspectives showing the malqafs channeling wind into the building spaces For thermal comfort regulation inside the hospital buildings.
- 23. Community hospital Schematic design Plan at schematic design level showing the main Spaces in the hospital design. Elevations showing the elements of passive Ventilation, malqafs, wind towers, louvered facades, raised spaces, perforated Facades, high roofs for capturing wind, spatial planning to enhance flow of air. Perspectives showing the malqafs channeling wind into the building spaces For thermal comfort regulation inside the hospital buildings.
- 24. P O R T F O L I O ARCHITECTURE “my passion for architecture is inspired by the quest for creating an architectural piece that not only touches the soul of a people but also impacts their life positively, we are creators created by GOD to impact lives positively,” kithome