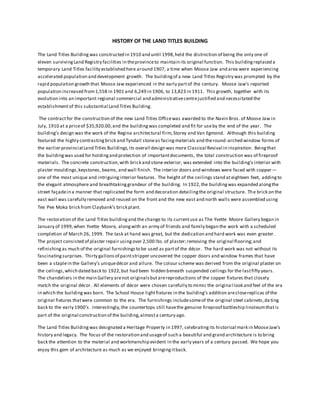
HISTORY OF THE LAND TITLES BUILDING
- 1. HISTORY OF THE LAND TITLES BUILDING The Land Titles Building was constructed in 1910 and until 1998,held the distinction of being the only one of eleven survivingLand Registry facilities in theprovinceto maintain its original function. This buildingreplaced a temporary Land Titles facility established here around 1907, a time when Moose Jaw and area were experiencing accelerated population and development growth. The buildingof a new Land Titles Registry was prompted by the rapid population growth that Moose Jaw experienced in the early partof the century. Moose Jaw’s reported population increased from1,558 in 1901 and 6,249 in 1906, to 13,823 in 1911. This growth, together with its evolution into an important regional commercial and administrativecentrejustified and necessitated the establishmentof this substantial Land Titles Building. The contractfor the construction of the new Land Titles Officewas awarded to the Navin Bros. of Moose Jaw in July, 1910 at a priceof $35,920.00,and the buildingwas completed and fit for useby the end of the year. The building’s design was the work of the Regina architectural firm,Storey and Van Egmond. Although this building featured the highly contrastingbrick and Tyndall stoneas facingmaterials and theround-arched window forms of the earlier provincial Land Titles Buildings,its overall design was more Classical Revival in inspiration. Beingthat the buildingwas used for holdingand protection of importantdocuments, the total construction was of fireproof materials. The concrete construction,with brick and stone exterior, was extended into the building’s interior with plaster mouldings,keystones, beams, and wall finish. The interior doors and windows were faced with copper — one of the most unique and intriguinginterior features. The height of the ceilings stand ateighteen feet, addingto the elegant atmosphere and breathtakinggrandeur of the building. In 1922,the buildingwas expanded alongthe street façadein a manner that replicated the form and decoration detailingthe original structure. The brick on the east wall was carefully removed and reused on the front and the new east and north walls were assembled using Tee Pee Moka brick from Claybank’s brick plant. The restoration of the Land Titles buildingand the change to its currentuse as The Yvette Moore Gallery began in January of 1999,when Yvette Moore, alongwith an army of friends and family began the work with a scheduled completion of March 26, 1999. The task at hand was great, but the dedication and hard work was even greater. The project consisted of plaster repair usingover 2,500 lbs.of plaster;removing the original flooring;and refinishingas much of the original furnishingsto be used as partof the décor. The hard work was not without its fascinatingsurprises. Thirty gallonsof paintstripper uncovered the copper doors and window frames that have been a staplein the Gallery’s uniquedécor and allure. The colour scheme was derived from the original plaster on the ceilings,which dated back to 1922,but had been hidden beneath suspended ceilings for the lastfifty years. The chandeliers in the main Gallery arenot originalsbutarereproductions of the copper fixtures that closely match the original décor. All elements of décor were chosen carefully to mimic the origina l look and feel of the era in which the buildingwas born. The School House lightfixtures in the building’s addition areclosereplicas of the original fixtures thatwere common to the era. The furnishings includesomeof the original steel cabinets,da ting back to the early 1900’s. Interestingly,the countertops still havethe genuine fireproof battleship linoleumthatis part of the original construction of the building,almosta century ago. The Land Titles Buildingwas designated a Heritage Property in 1997, celebratingits historical mark in MooseJaw’s history and legacy. The focus of the restoration and usageof such a beautiful and grand architecture is to bring back the attention to the material and workmanship evident in the early years of a century passed. We hope you enjoy this gem of architecture as much as we enjoyed bringingitback.