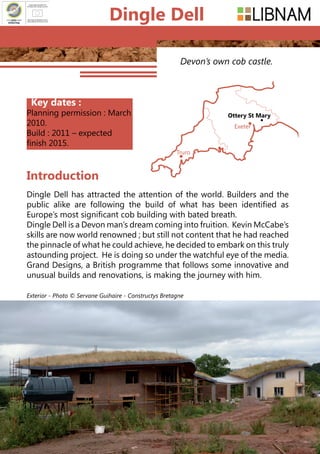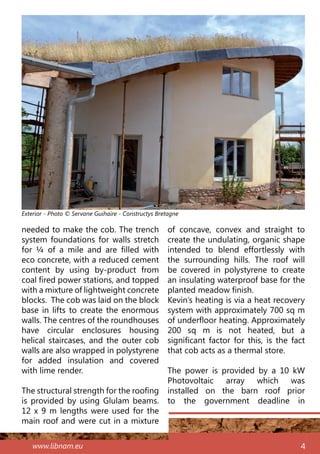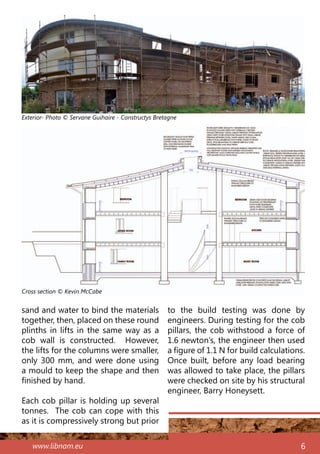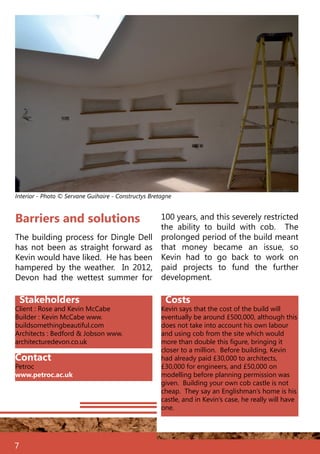The document summarizes the ambitious project of Kevin McCabe to build Dingle Dell, which is being called Europe's most significant cob building. McCabe aims to build a 10,000 square foot family home using low-impact materials like cob to achieve high energy efficiency standards. The multi-year project has faced challenges from weather delays and funding issues, but McCabe's expertise and innovative use of materials like cob pillars is pushing design boundaries to create a showcase for sustainable architecture.






