This document provides an essay analysis of pre-war shop houses located along Jalan Raya Timur in Klang, Selangor, Malaysia. It discusses the history and development of the shop houses from the early 1900s when they were first constructed until present day. It describes the architectural styles and features of the buildings, including their layout, materials, roofing, and structural elements. The essay also discusses the cultural and economic influences on the development of the shop houses and their role in the local community.
![ARCHITECTURE CULTURE & HISTORY 2 [ARC 1323]
ARCHITECTURE HERITAGE BUILDING ANALYSIS
ESSAY DOCUMENTATION:
PRE- WAR SHOPLOTS AT JALAN RAYA TIMUR
Tutor:
Ms Sharrianne
Group Members:
Goh Yee Thong (0310044)
Kiew Wee Kee (0310202)
Ho Leon (0310402)
Teo Kean Hui (0310165)](https://image.slidesharecdn.com/history2essay-prewarshoplots-131218152904-phpapp02/75/History-2-essay-pre-war-shoplots-1-2048.jpg)
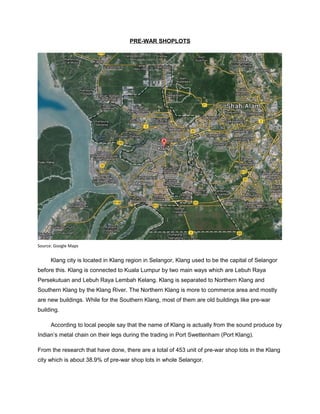
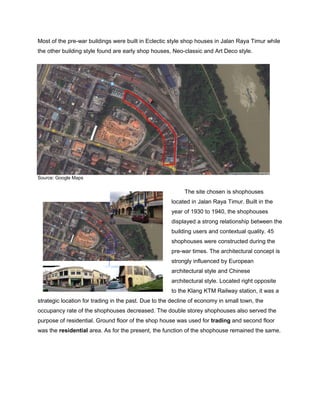
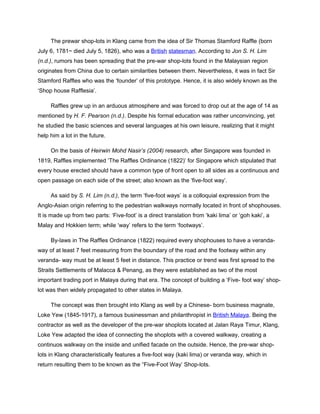
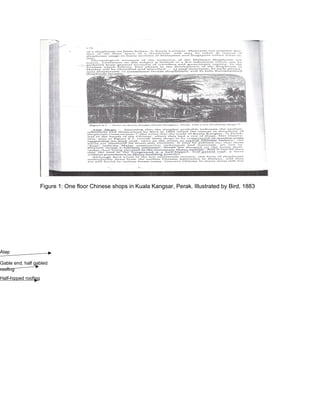
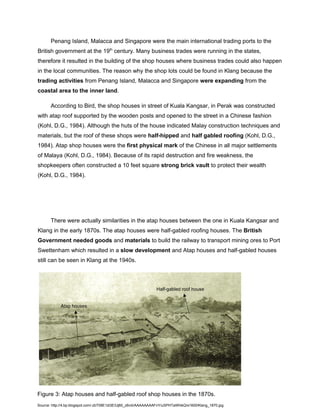
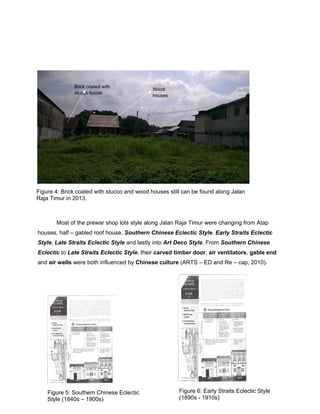
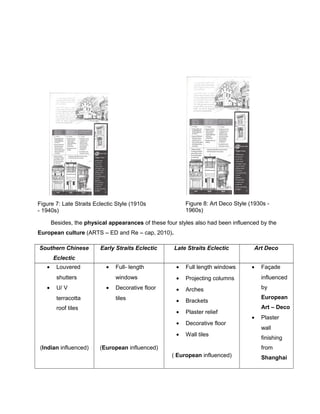
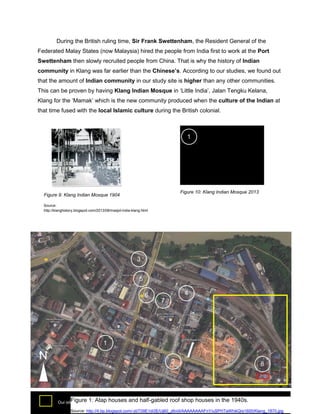
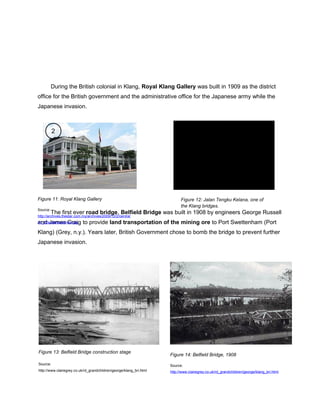
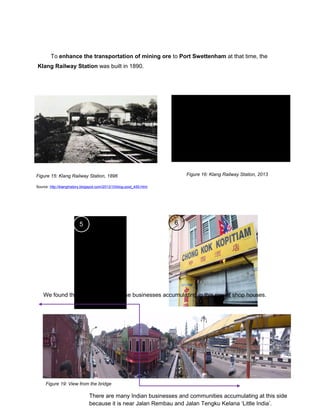
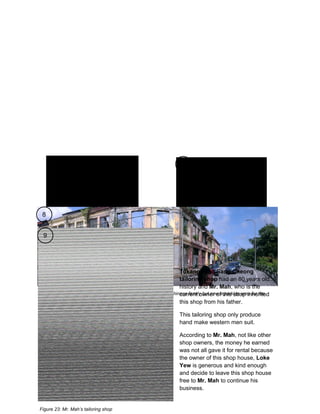

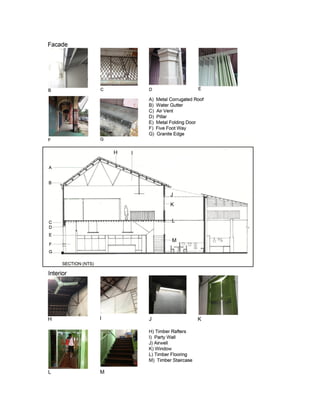
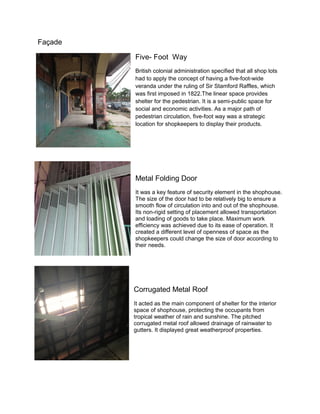
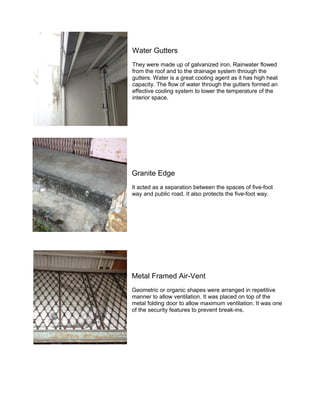
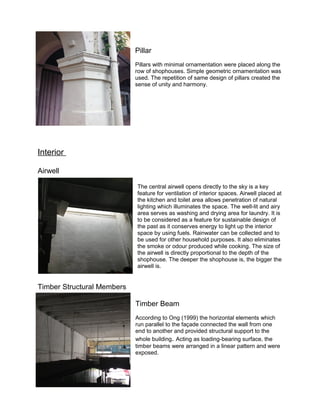
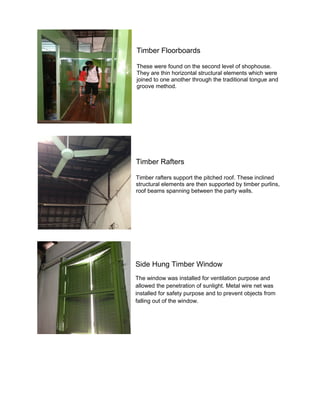
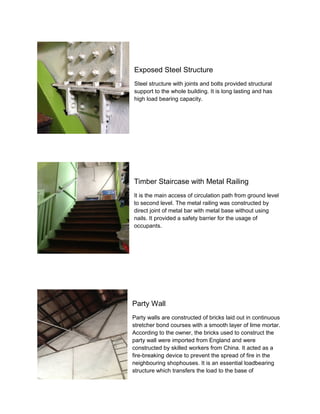
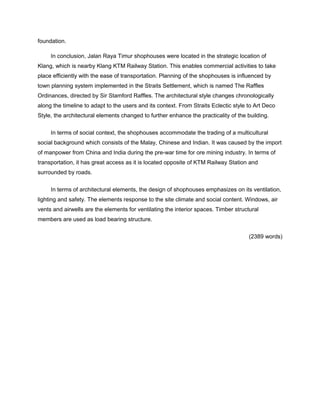
![Reference List
1. Pearson, H.F. (n.d.) Sir Stamford Raffles. [online] (Updated n.d.n.m. 2013) Available
at <http://global.britannica.com/EBchecked/topic/489451/Sir-Stamford-Raffles>
[Accessesed 2 November 2013].
2.
Mohd Nasir, H. (2004). Sir Stamford Raffles' career and contributions to
Singapore. [online] (Updated n.d.n.m. 2004) Available at
<http://infopedia.nl.sg/articles/SIP_715_2004-12-15.html> [Accessed 2 November 2013]
3. Grey, C. (n.d.). Dearie Russell: Family History. [online] (Updated n.d.) Available at <
http://www.clairegrey.co.uk/rd_grandchildren/george/klang_bri.html> [Accessed 11
November 2013]
4. Kohl, D.G. (1984). Chinese Architecture in the Straits Settlements and Western
Malaya: Temples, Kongsis and Houses. Petaling Jaya: Heinemann Educational Books
(Asia) Ltd.
5. Ong, K.S. (1999). The Conversation of Pre – War Shophouses: A Case Study of
Penang and Singapore. Kuala Lumpur: Department of Building Surveying, Built
Environment Division, Faculty of Engineering, University of Malaya.
6. Jon Lim, S.H. (n.d.). Georgetown: Heritage Buildings of Penang Island Georgetown.
Kuala Lumpur: Badan Warisan Library.](https://image.slidesharecdn.com/history2essay-prewarshoplots-131218152904-phpapp02/85/History-2-essay-pre-war-shoplots-21-320.jpg)
