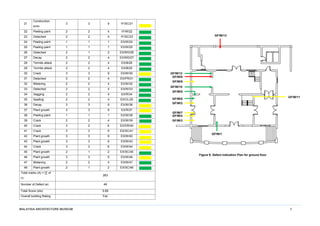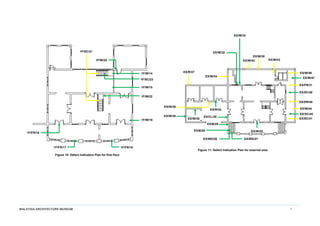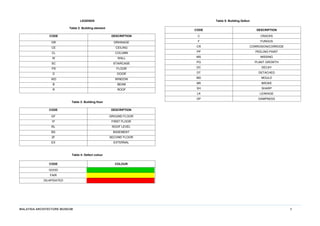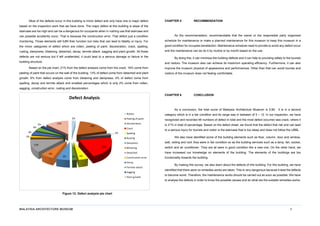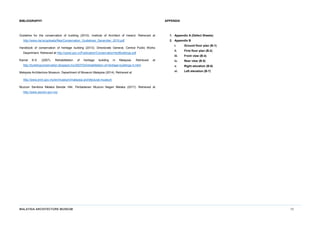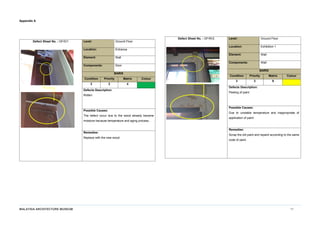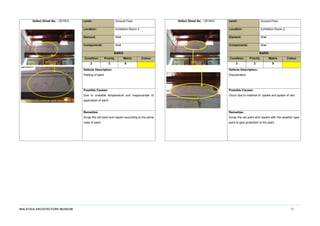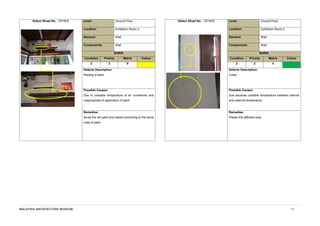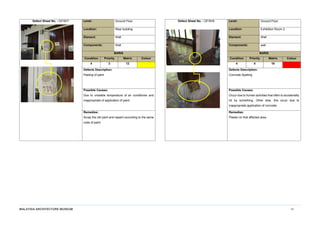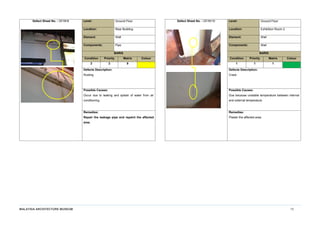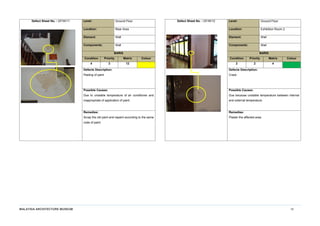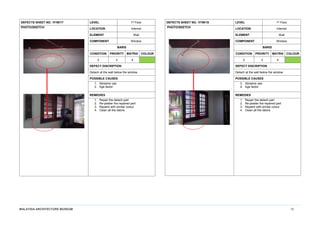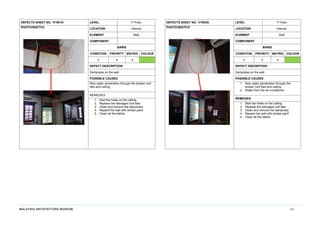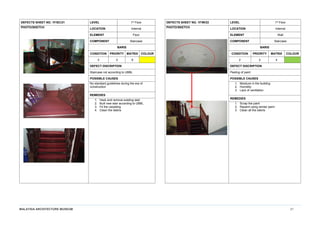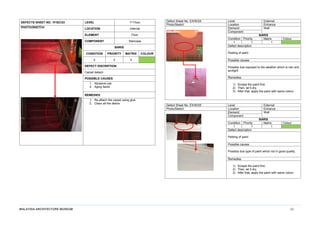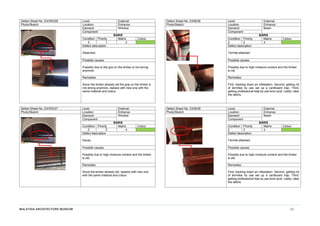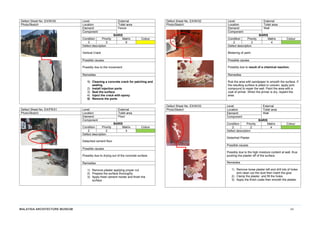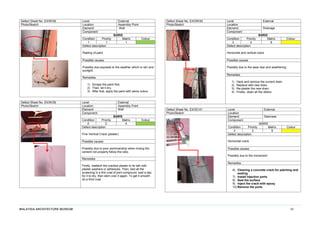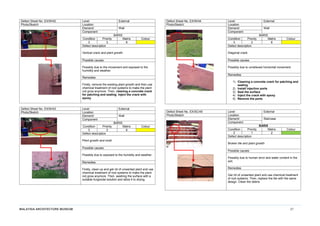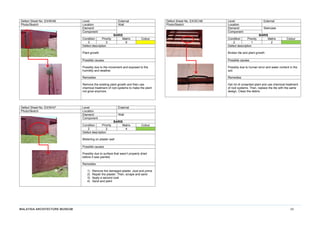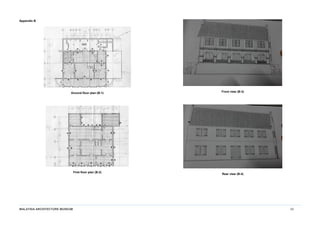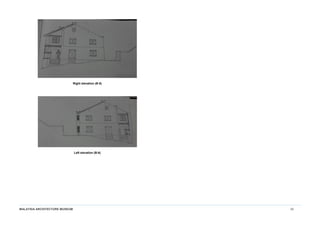The document provides a dilapidation survey report for the Malaysia Architecture Museum in Bandar Hilir, Melaka. It was prepared by 8 students for submission to Dr. Shahrul Yani Said. The report includes background on the building, constructed in the 1700s during the Dutch colonial period. An inspection was conducted to identify defects, which were mainly minor, including cracks, peeling paint, and detached elements. The major defect was a construction error with staircase slopes being too high. Recommendations will be provided to address the defects. Floor plans, elevation drawings and photos are attached in appendices.
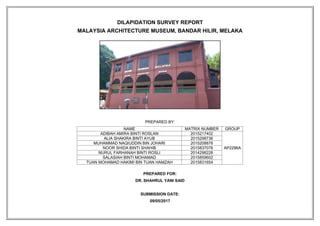
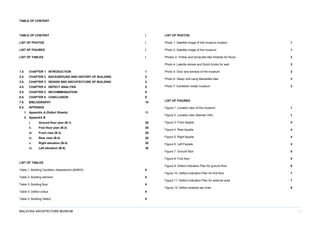
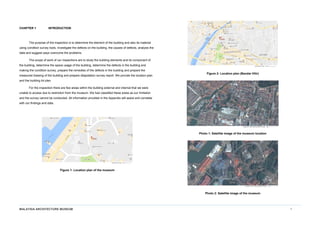
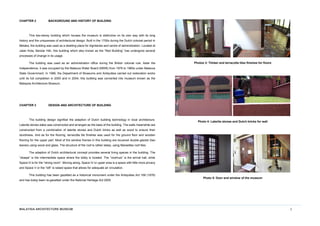
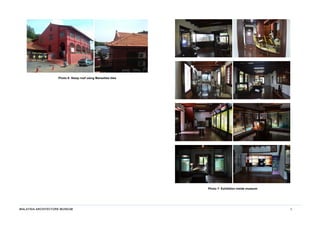
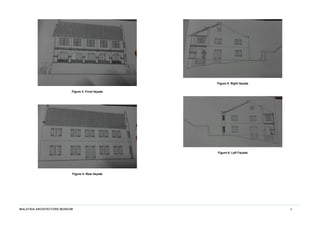
![MALAYSIA ARCHITECTURE MUSEUM 5
Figure 7: Ground floor
Figure 8: First floor
CHAPTER 4 DEFECT ANALYSIS
This is the defect analysis that has been prepared based on the condition survey conducted at the
museum.
Table 1: Building Condition Assessment (BARIS)
BUILDING ASSESSMENT RATING SYSTEM (BARIS)
Schedule of Building Condition (SBC)
Sheet
No.
Defects
BARIS
Condition
Assessment
[a]
Priority
Assessment
[b]
Matrix
Analysis
[c] = (a x
b)
Defect
Sheet
Defect
Indication
Plan
1 Rotten 2 2 4 GF/D/1
2 Peeling paint 3 3 9 GF/W/2
3 Peeling paint 3 3 9 GF/W/3
4 Discoloration 3 3 9 GF/W/4
5 Peeling paint 3 3 9 GF/W/5
6 Crack 2 2 4 GF/W/6
7 Peeling paint 4 3 12 GF/W/7
8 Spalling 4 4 16 GF/W/8
9 Rusting 3 3 9 GF/W/9
10 Crack 1 1 1 GF/W/10
11 Peeling paint 4 3 12 GF/W/11
12 Crack 2 2 4 GF/W/12
13 Crack 4 4 16 GF/DR/13
14 Dampness 2 2 4 1F/W/14
15 Blistering 2 2 4 1F/W/15
16 Crack 2 2 4 1F/FR/16
17 Detached 2 2 4 1F/W/17
18 Detached 2 2 4 1F/W/18
19 Dampness 2 2 4 1F/W/19
20 Dampness 2 2 4 1F/W/20
vxv
vxv
vxv
vxv
vxv
vxv
vxv
vxv
vxv](https://image.slidesharecdn.com/dilapidationreport-181119084740/85/Architecture-Museum-Malacca-Dilapidation-Report-7-320.jpg)
