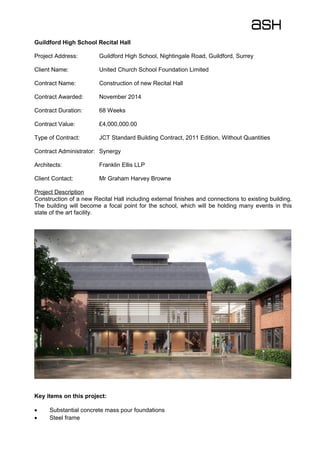
Guildford High School
- 1. Guildford High School Recital Hall Project Address: Guildford High School, Nightingale Road, Guildford, Surrey Client Name: United Church School Foundation Limited Contract Name: Construction of new Recital Hall Contract Awarded: November 2014 Contract Duration: 68 Weeks Contract Value: £4,000,000.00 Type of Contract: JCT Standard Building Contract, 2011 Edition, Without Quantities Contract Administrator: Synergy Architects: Franklin Ellis LLP Client Contact: Mr Graham Harvey Browne Project Description Construction of a new Recital Hall including external finishes and connections to existing building. The building will become a focal point for the school, which will be holding many events in this state of the art facility. Key items on this project: • Substantial concrete mass pour foundations • Steel frame
- 2. • Caltite waterproof concrete slabs and upstands • Concrete stairs • Composite metal decking • Complete lift installation • Large curtain walling package • Full mechanical and electrical installations • In depth acoustic designs • Brickwork package with a vast amount of detailing Challenges overcome Occupied site The school is fully operational and overlooks the site on three elevations. This has required a very proactive approach from Ash, working very closely with the design team and the school, to understand their operations in order to plan accordingly to mitigate disruption and ensure the safety of the students, staff and general public. Programming key packages such as the steel frame erection to happen during school holiday periods has been key to the success of the project. We continue to work with the design team and the school with regular board and design meetings, but most importantly at site level the site agent and contracts manager have been key to maintaining programme while at the same time causing minimal disruption to the school.
- 3. Caltite concrete works A great amount of time has been spent selecting the correct waterproofing system for the project and the final decision was to go with a Caltite Concrete slab in conjunction with a cementitious tanking. The Slab contained over 30 tonne of steelwork that all had to be installed and inspected by the Cementaid representatives as did the concrete pours to ensure compliance with their details in order to satisfy their conditions before issuing a warranty. To make sure this critical element of the project was done correctly we worked with a specialist concrete contractor and the slabs and upstands have all been installed without incident.
- 4. Lift and stair install Just before the steel frame was installed the client changed the specification on the lift, which resulted in a reprograming of the stairwell as well as alterations to steel members and the lift pit. The knock-on effect was the composite decking and stairs could not been installed in conjunction with the steel frame resulting in additional crane visits that had to be managed to maintain the safety of the students, staff and general public. The stairs have now been successfully installed as well as the lift pit slab.
- 5. We continue to work with the design team and the school in order to complete this project on time and within budget. Internal finishings are now well progressed and we are on target for a completion date of 6th May 2016.
- 6. Recital Hall