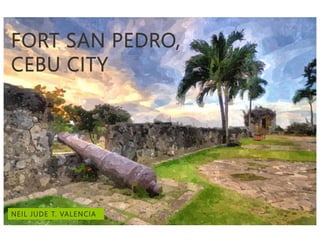
Fort san pedro, cebu city
- 1. FORT SAN PEDRO, CEBU CITY NEIL JUDE T. VALENCIA
- 2. a military defense structure, built by Spanish and indigenous Cebuano laborers under the command of Spanish colonizer, Miguel López de Legazpi Recorded as the smallest, oldest triangular bastion fort in the country, built to repel Muslim raiders FORT SAN PEDRO (FUERZA DE SAN PEDRO)
- 3. TIMELINE
- 4. Before it became a fort, it was first a settlement which served as a base of operations in the Philippines from 1565 until Miguel López de Legazpi moved to Manila in 1569 became a part of the American Warwick Barracks during the American Regime In later years from 1937 to 1941 the barracks was converted into a school where many Cebuanos received their formal education During World War II from 1942 to 1945, Japanese residents of the City took refuge within the walls TIMELINE
- 5. When the battle to liberate the City of Cebu from the Imperial Japanese forces was fought, the fort served as an emergency hospital for the wounded From 1946 to 1950, Fort San Pedro was an army camp. After 1950, the Cebu Garden Club took over and fixed the inner part and converted it into a miniature garden Although already in ruins, the upper deck was utilized for different offices. First, as a clinic of the City Health, as office of the Presidential Arm and Community Development then the City Public Works Unit used the ruins of the Lieutenant's Quarters as its field office TIMELINE
- 6. In 1957 Mayor Sergio Osmeña Jr. jolted the public with his announcement to demolish Fort San Pedro and erect on the spot a new City Hall. This started a movement against the demolition idea. Articles voicing opposition appeared in the local dailies and magazines in Cebu City and in Manila. Finally, confronted by civic leaders and society heads at his Cebu City Hall office, he gave up his idea and said he will use instead the space behind the fort By 1968, the facade, quarters and walls of the original structures of Fort San Pedro were so obliterated that only the two towers were recognizable. Plans for the restoration of the fort was started and the zoo was relocated TIMELINE
- 7. Plans and estimates for the restoration of the fort were completed by Architect Leonardo Concepcion, who had completed his MA in Restoration in Madrid. The project was jointly funded by the Board of Travel Industry (now Department of Tourism), the Cebu City Government, and the Cebu Zonta Club The Fort San Pedro Restoration was a tedious, time and labor consuming project. To restore the fort as close to the original as possible, coral stones which were hauled from under the sea along Cebu coastal towns were utilized. Delivered crudely cut to the restoration site, the fort laborers did the final cutting and polishing to make the blocks fit each other TIMELINE
- 8. Work progressed slowly but the facade, the main building, (Cuerpo de Guardia), the walk and the observatory roof garden were faithfully restored after one and a half years To make the project functional; the restored main building serves then as the Cebu Office of the Department of Tourism, the Lieutenant's Quarters now houses a museum, the inner court is an open air theater and its immediate vicinity as a park TIMELINE
- 9. At present, it is under the care and administration of the City of Cebu, as historical park. The land on which it is situated is, however, owned by the Department of Environment and Natural Resources These days, part of the fort is a museum. Inside the fort houses the legacies of the Spanish Government. TIMELINE
- 10. Was first made of wood The date of construction of the stone fort is uncertain STRUCTURE AND ARCHITECTURE
- 11. triangular in shape, with two sides facing the sea and the third side fronting the land It has a total inside area of 2,025 square meters The walls are 20 feet (6.1 m) high, 8 feet (2.4 m) thick and the towers are 30 feet (9.1 m) high from the ground level The circumference is 1,248 feet (380 m) STRUCTURE AND ARCHITECTURE
- 12. PLAN STRUCTURE AND ARCHITECTURE LEGEND: A-Cuerpo de Guardia B- Viviendo del Teniente C-Almazaros del Rivera D- Pezo E- Mana para los Golas F-Almazaros del Polvora 3 Bastions - La Concepción (SW) - Ignacio de Loyola (SE) - San Miguel (NE) La Concepción Ignacio de Loyola San Miguel
- 16. ENTRANCE
- 19. CUERPO DE GUARDIA VIVIENDO DEL TENIENTE
- 21. VIVIENDO DEL TENIENTE TURNED INTO A MUSEUM
- 22. GARDEN
- 23. STAIRS GOING TO THE TOP
- 24. GUARD POST
- 28. TOP OF THE FACADE
- 29. ROOF DECK
- 30. MUSEUM
- 33. WALKWAY AT THE TOP
- 34. GARDEN CORRIDOR
- 35. WISHING WELL
- 36. THE END
