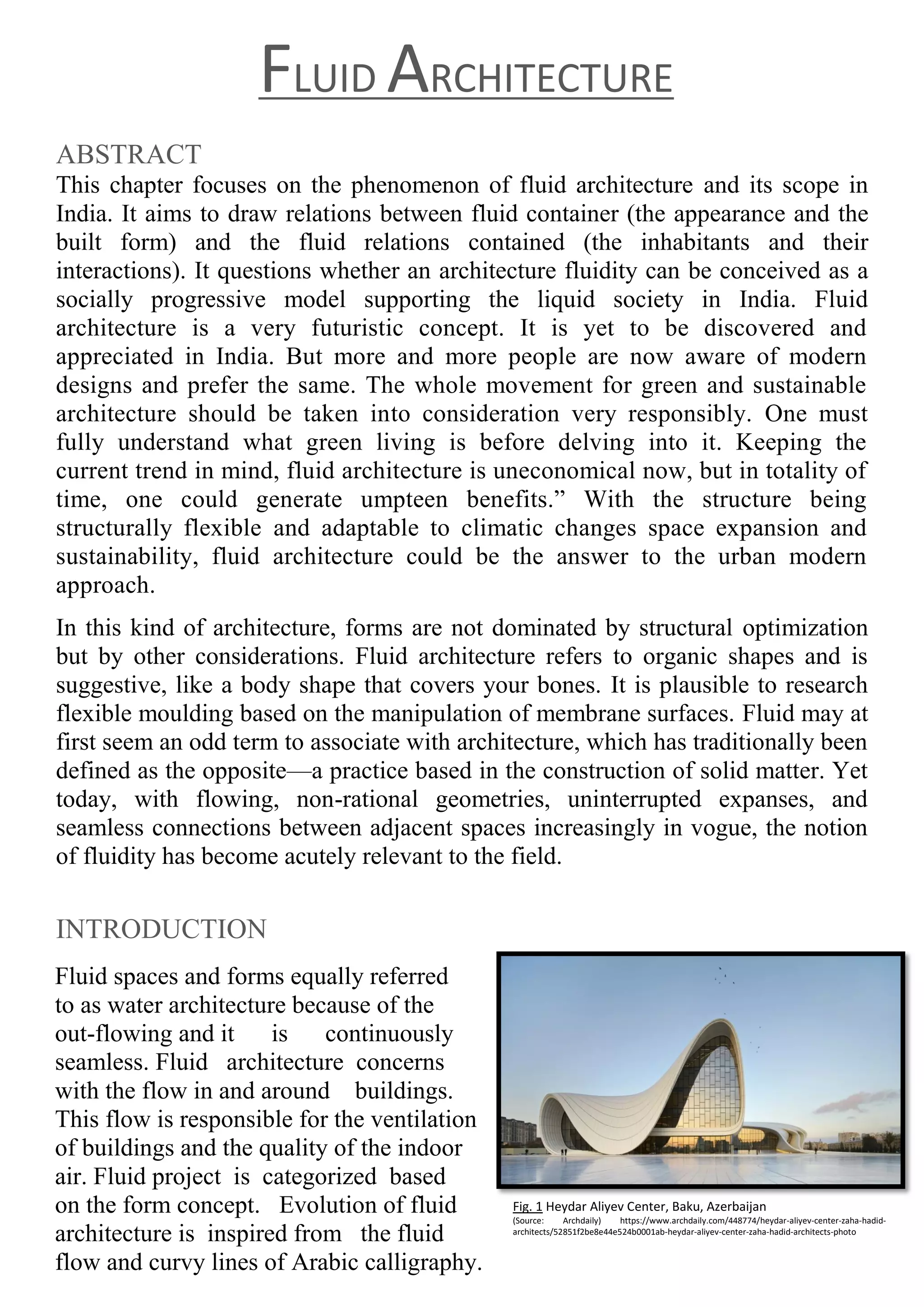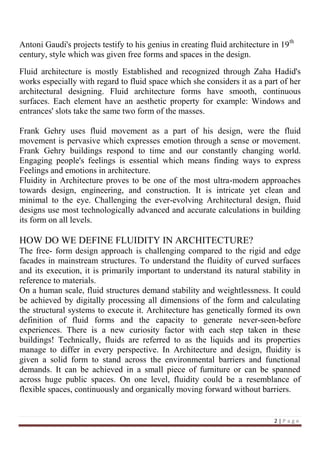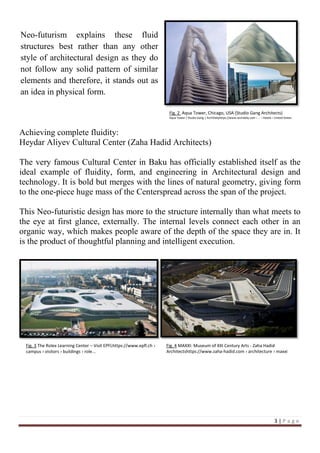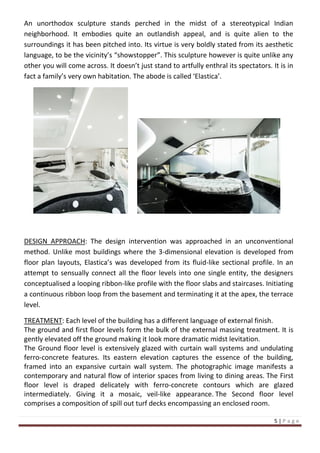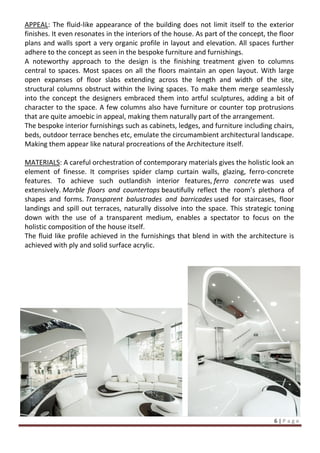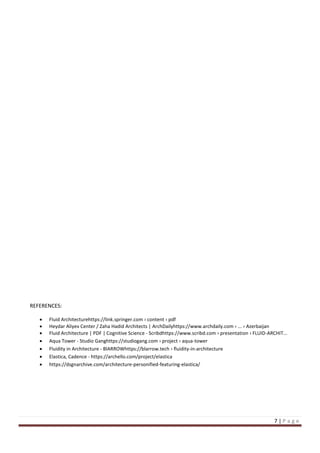This chapter discusses fluid architecture in India, emphasizing its potential as a socially progressive architectural model. It highlights the aesthetic and functional benefits of fluid designs, referencing notable examples like Zaha Hadid's works and the Heydar Aliyev Center. The text concludes by illustrating how fluid architectural concepts can enhance both living spaces and environmental adaptability.
