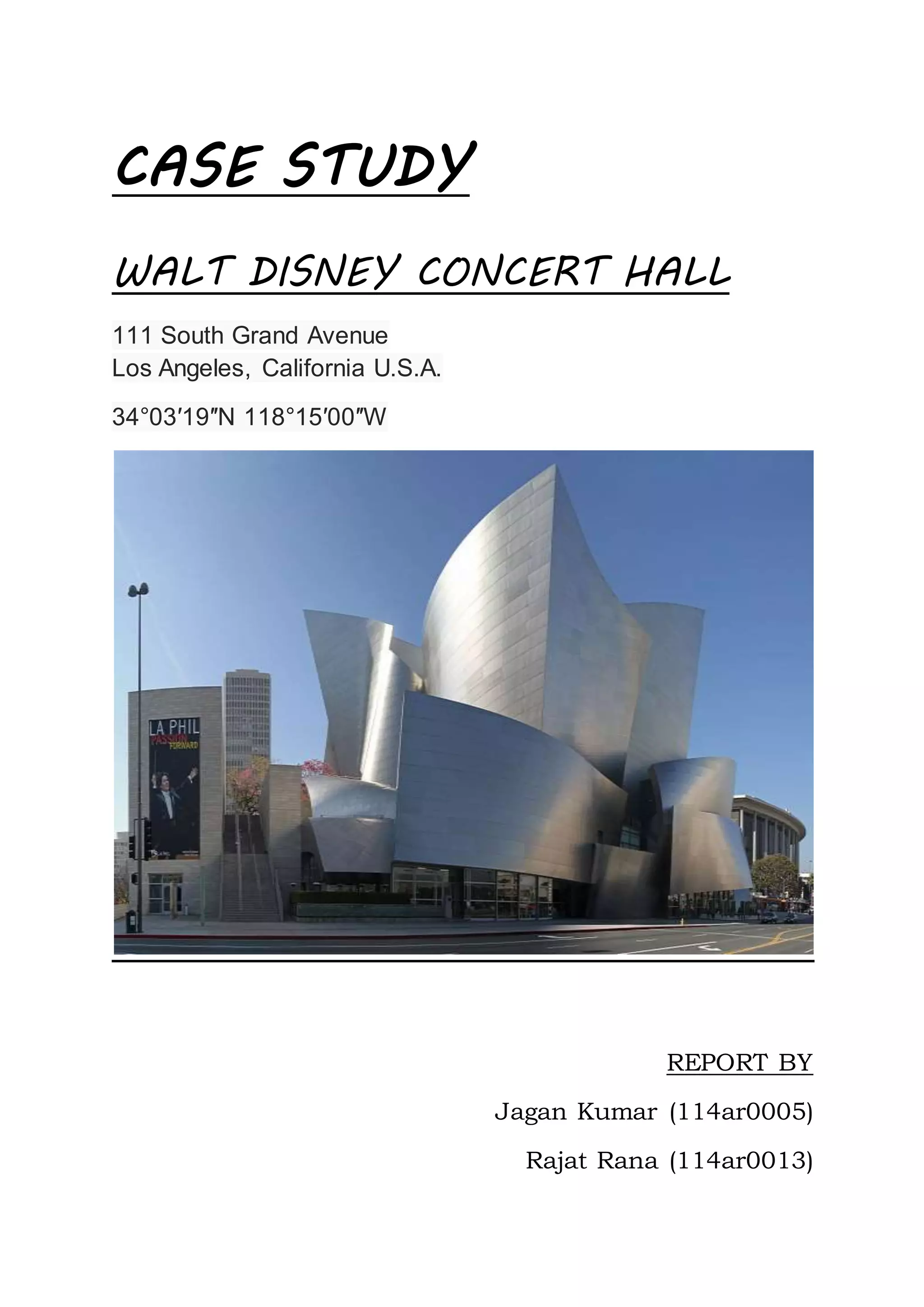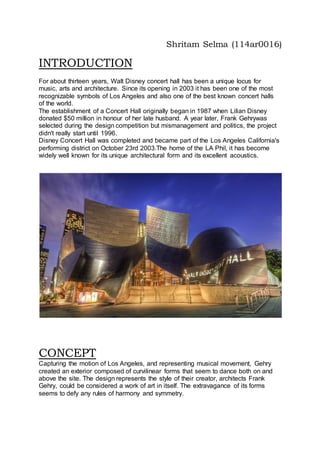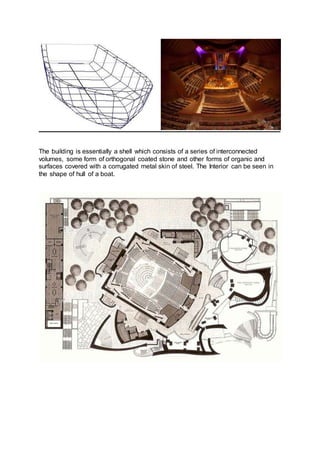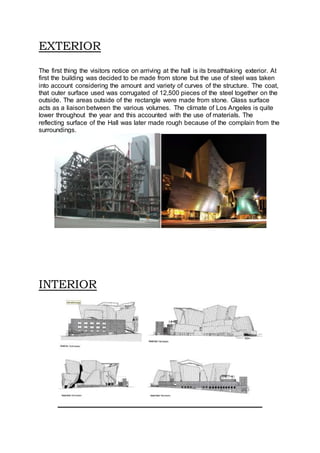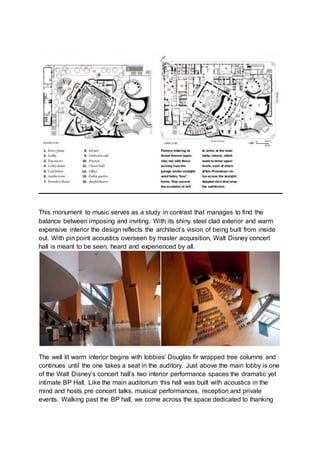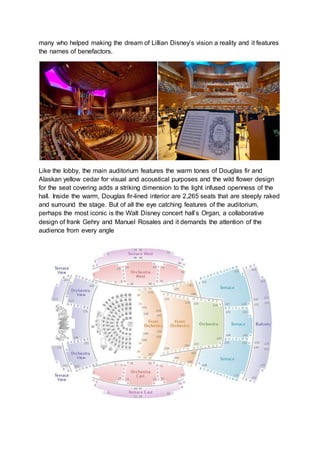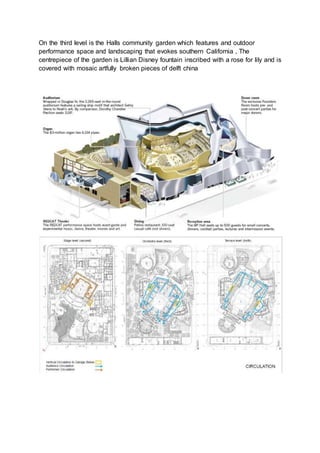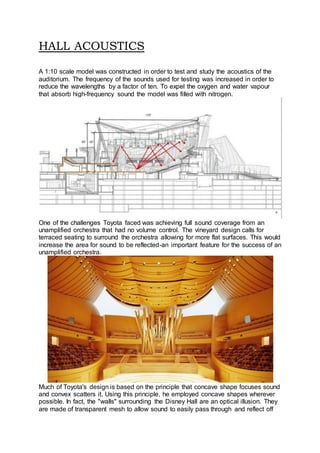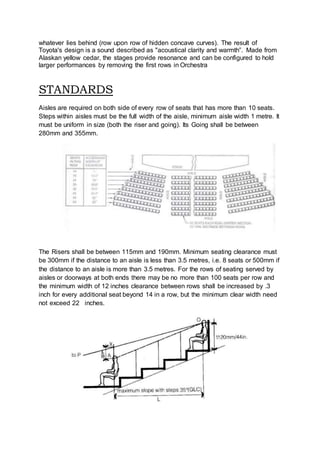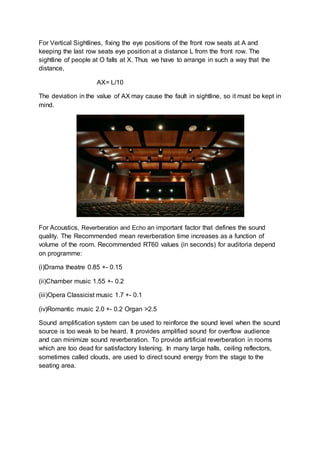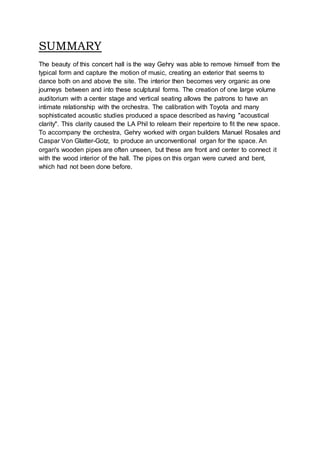The Walt Disney Concert Hall captures the motion of music through Gehry's curvilinear exterior forms that seem to dance on the site. The organic interior leads patrons between sculptural volumes to a central auditorium with intimate vertical seating around the orchestra. Sophisticated acoustic studies produced a space with "acoustical clarity", causing the LA Phil to adapt their repertoire. Gehry worked with organ builders to produce an unconventional organ for the space, with curved and bent wooden pipes visible and connecting to the wood interior, a first for organ design.
