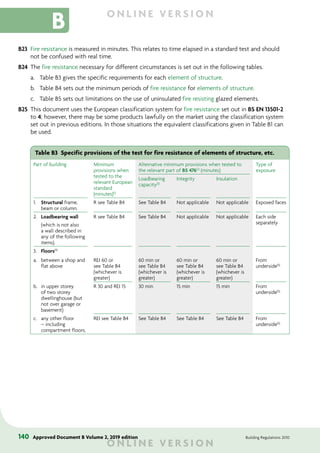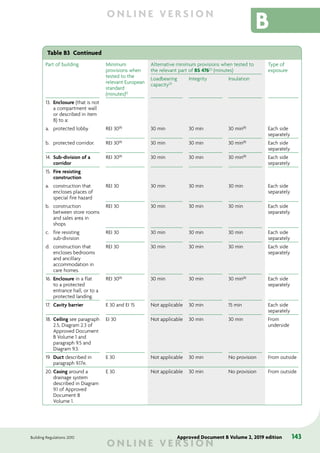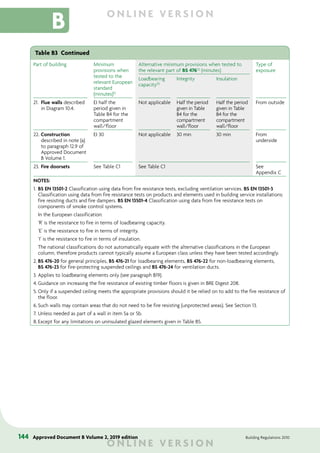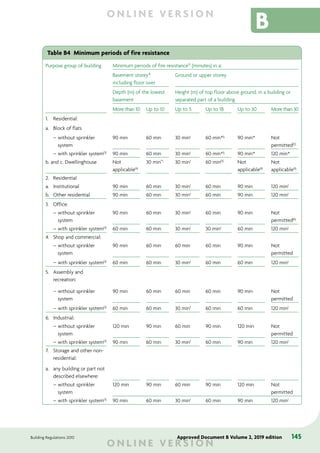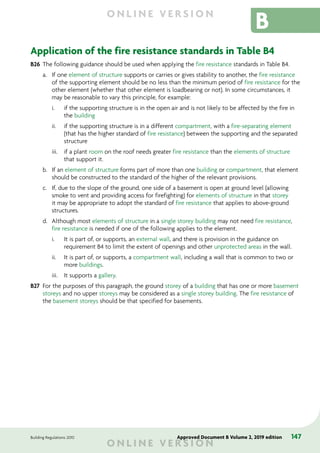This document provides guidance on fire resistance requirements for building elements in the UK. It begins by explaining that fire resistance is measured in minutes during standard testing, not actual time. It then outlines that Tables B3, B4, and B5 specify the minimum required fire resistance periods for different building elements based on use and construction. Fire resistance is classified using the European system outlined in BS EN 13501, though some older products may still use previous British standards.
