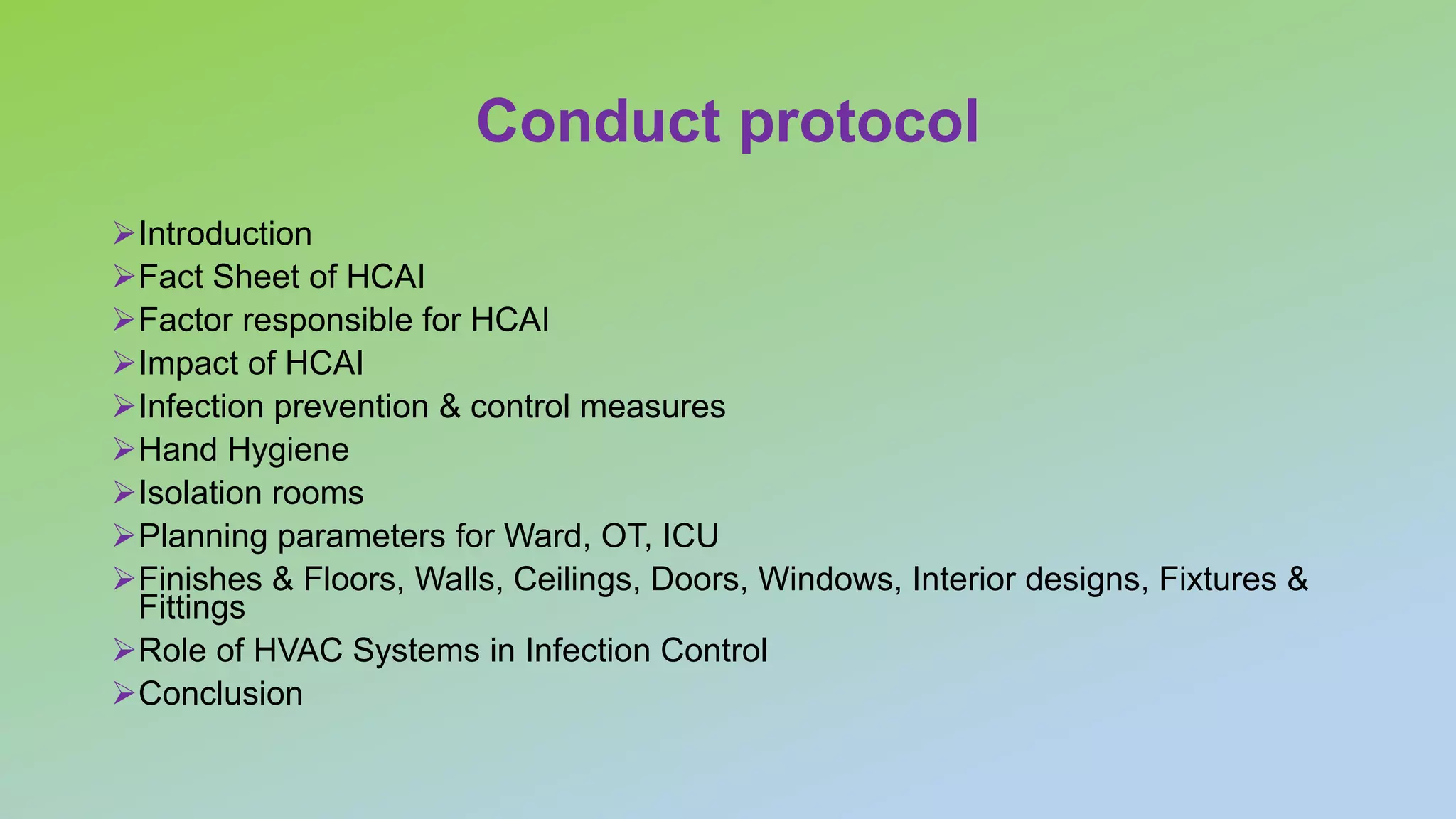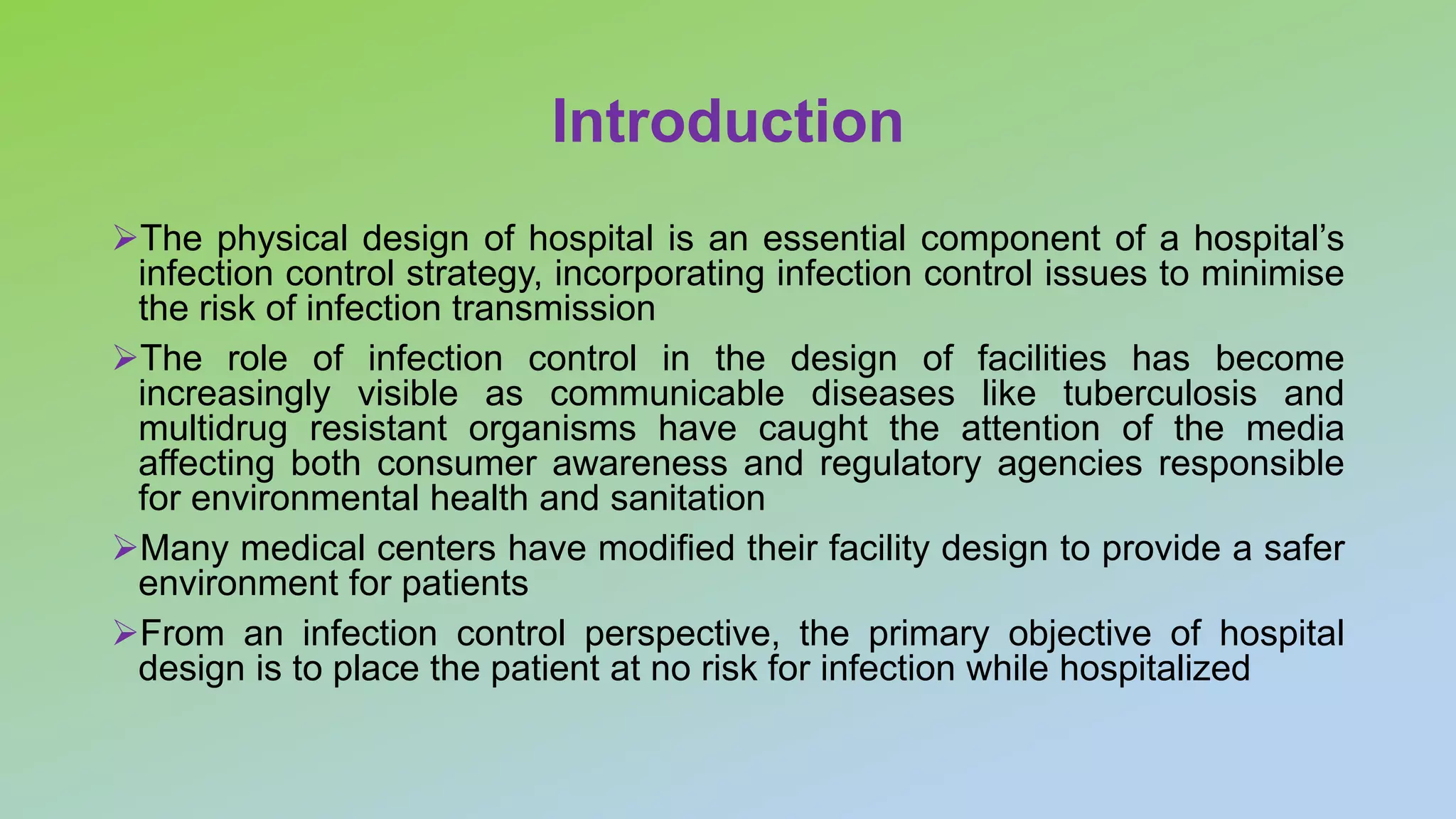This document discusses engineering controls for infection prevention through hospital facility design. It outlines various factors that contribute to healthcare-associated infections and their impact. It then provides guidance on key design considerations for hand hygiene stations, isolation rooms, HVAC systems and more to help limit the spread of infections in hospitals. The goal is to partner architects, designers and builders with healthcare staff to incorporate infection control best practices into facility planning and renovation.

















































![HVAC systems can impact HAIs by affecting
dilution (by ventilation)
air quality (by filtration)
exposure time (by air change and pressure differential)
temperature
humidity
organism viability (by ultraviolet [UV] treatment)
airflow patterns](https://image.slidesharecdn.com/engineeringinfectioncontrolthroughfacilitydesigndrruchikushwaha-220608163321-d78ecadd/75/Engineering-Infection-Control-through-Facility-Design_-Dr-Ruchi-Kushwaha-pptx-50-2048.jpg)



