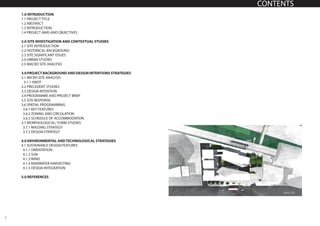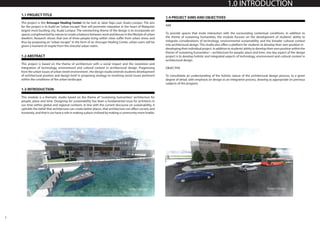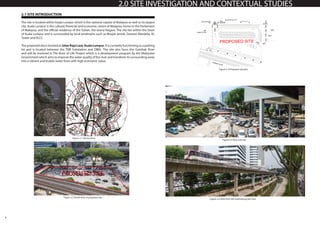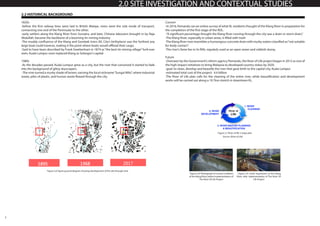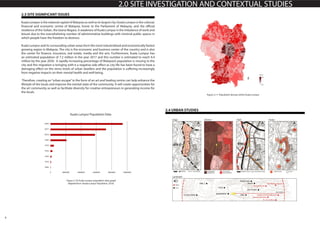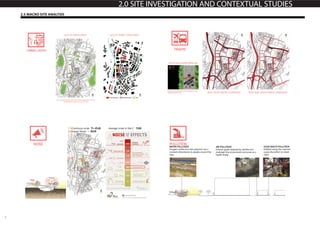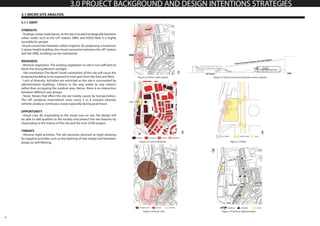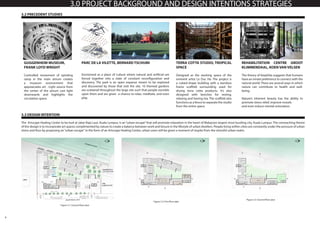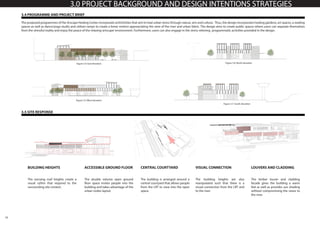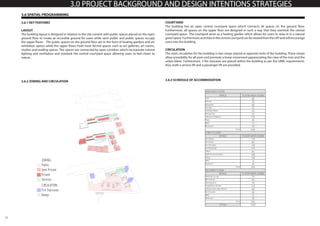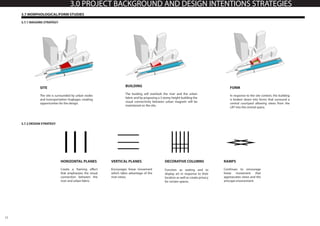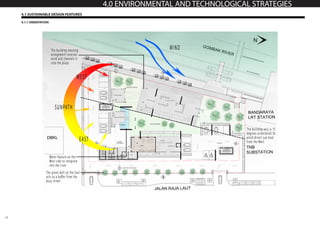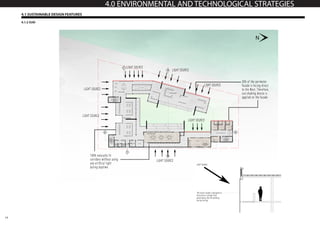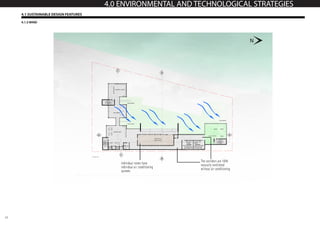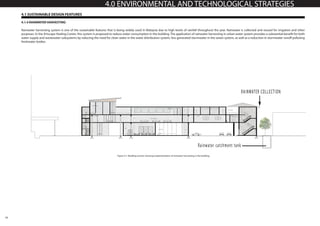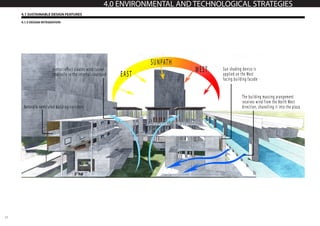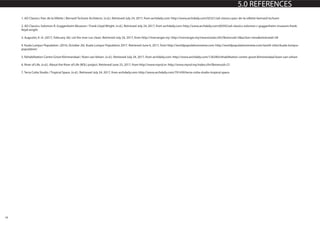The document is a final design report for an architectural design project. It includes sections on site investigation and analysis, project background and design strategies. The proposed project is an Artscape Healing Center in Kuala Lumpur, Malaysia aimed at providing an "urban escape" through art spaces and nature to promote relaxation. The design incorporates healing gardens, art galleries, studios, and other spaces connected by ramps and courtyards taking advantage of views of the river and surrounding context. Sustainable design strategies and precedents focusing on biophilia and nature are discussed to support the goal of using art and nature to relieve urban stress.
![ARCHITECTURAL DESIGN PROJECT
[ARC60108]
PROJECT 1C: DETAILED DESIGN
FINAL DESIGN REPORT
24 JULY 2017
NAME: KIMBERLEY EE SZE ANN
STUDENT ID: 0315319
TUTOR: MR EDWARD CHEW](https://image.slidesharecdn.com/designreport-170730160232/75/Design-report-1-2048.jpg)
