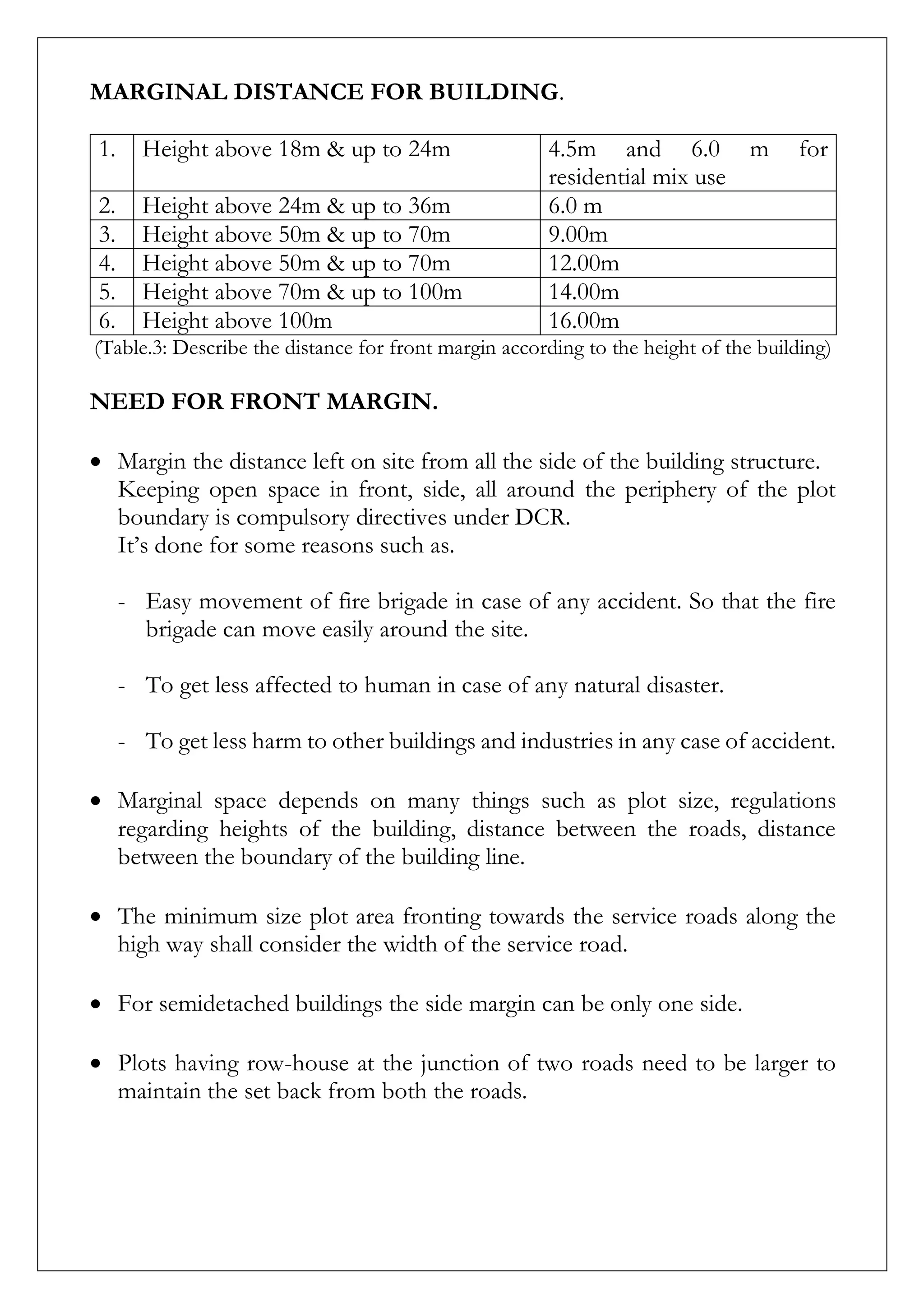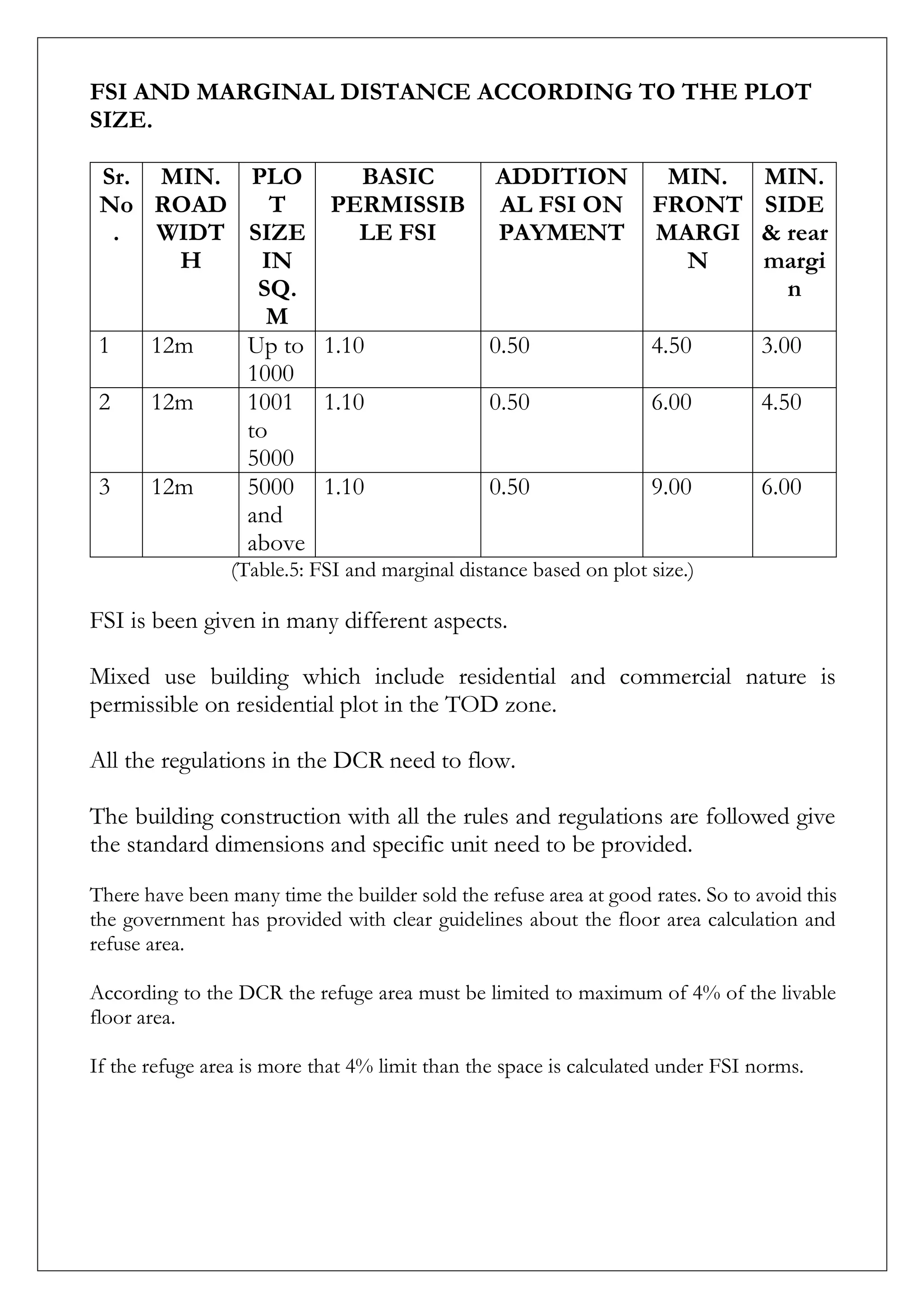The document provides a comprehensive review of Development Control Regulations (DCR) in Pune, emphasizing their importance in managing effective urban development and public welfare. It outlines various regulations, types of development controls, and the mechanisms that ensure compliance, including permissible Floor Space Index (FSI) and zoning laws. Additionally, it compares key differences between Pune and Mumbai's DCR regulations, illustrating the nuanced approaches each city employs in urban planning and construction management.
















![CASE STUDY ON DCR.
ICC Realties (India) Pvt. Ltd. filed Writ Petition No.7258 of 2019 before the
Hon’ble Bombay High Court against The State of Maharashtra inter
alia challenging the resolution dated 18th
June 2019 passed by the City
Improvement Committee of the Pune Municipal Corporation
[“PMC”] vide which the PMC has arbitrarily and illegally sought to restraint
owners of various shopping malls/ complexes in Pune from charging parking
fees to the visitors who park their cars at the parking lots of such shopping
malls/ complexes [“Impugned Resolution”].
The arguments raised by the Mr. Mandlik – Mr. Mandik briefly apprised the
Hon’ble Court of the facts of the matter. Mr. Mandlik invited the Hon’ble
Courts attention to section 2(50) and 243A of the Maharashtra Municipal
Corporation Act, 1949 [“MMC Act”] and Regulation 20 of the Development
Control and Promotion Regulations for Pune Municipal [“Pune DCR”]. Mr.
Mandlik further informed the Hon’ble Court that whether the Respondent
Corporation can issue notices on private bodies treating them as a public body
and directing them not to charge parking charges/ fees for the purpose of
parking of visitor’s vehicles in the shopping complex/ mall. Mr. Mandlik
further stated that merely because parking spaces are free of F.S.I would not
mean that they are free for the owners of shopping complexes/ malls. In fact,
the owners of shopping complexes/ malls are paying property tax,
maintenance costs and such other charges in respect of these parking spaces.
Pursuant thereto, Dr. Sathe invited the Hon’ble Court’s attention to paragraph
25 at pg.35 of the Respondent Corporation’s affidavit in reply dated 16th July
2019 wherein the Corporation had alleged that since the parking spaces were
free of FSI, these spaces were the property of the Corporation. Dr. Sathe
submitted that such an interpretation of the law was absurd to say the least.
Dr. Sathe further stated that the public parking spaces remain to be privately
owned and the Corporation has no authority to pass such a resolution
restricting shopping mall owners from charging parking fees to their visitors.
Dr. Sathe stated that even co-operative societies are entitled to charge parking
charges to their respective members in relation to parking spaces which are
admittedly free of F.S.I. Dr. Sathe stated that the owners of shopping malls
spend large amounts of money for construction and maintenance of the
parking spaces which are then recovered from the parking charges/ fees
collected from the visitors/ customers.
At this point of time, Mr. Talekar invited the Hon’ble Court’s attention to
sections 2(50), 202 and 243A of the MMC Act and section 124A of the](https://image.slidesharecdn.com/constructionsitemanagement-210507151743/75/Construction-site-management-17-2048.jpg)
![Maharashtra Regional and Town Planning Act, 1966 [“MRTP Act”]. Mr.
Talekar stated that these shopping complexes/ malls are public places under
section 2(50) of the MMC Act. Mr. Talekar further stated that the Respondent
Corporation has provided F.S.I benefits to the developers/ owners of
shopping complex/ malls only so that these developers/ owners can provide
free car parking spaces to the general public. Mr. Talkekar submitted that the
general public are unable to afford the parking charges for parking their
vehicles in the shopping complex/ malls and are therefore constrained to park
their vehicles on the streets which causes nuisance and accidents. Lastly, Mr.
Talekar alleged that levying parking charges/ fees has become the prime mode
of business of the developers/ owners of the shopping complexes/ malls.
Thereafter, the matter was heard on different dates. At last on 25th
September
2019, the counsel appearing on behalf of the PMC made a statement on their
behalf that the PMC shall not take any steps to enforce its Impugned
Resolution.
The captioned matter is pending for hearing and final disposal before the
Hon’ble Bombay High Court.
Conclusion:
- DCR include all the important aspect of building construction. Which we
need to follow for constructing the building and even while designing the
building structure.
- All we need to understand all the bye laws of the drawing.
- For the approval drawing we need to follow all the norms given in the
DCR as per define through the different aspects.
Reference:
www.pmc.gov.in/sites/default/files/DCR_PUNE_FINAL.pdf
housing.com/news/punes-new-development-control-regulations-small-
projects-benefit/
www.commonfloor.com/guide/what-are-the-development-control-
regulations-building-bye-laws-2019-55954](https://image.slidesharecdn.com/constructionsitemanagement-210507151743/75/Construction-site-management-18-2048.jpg)