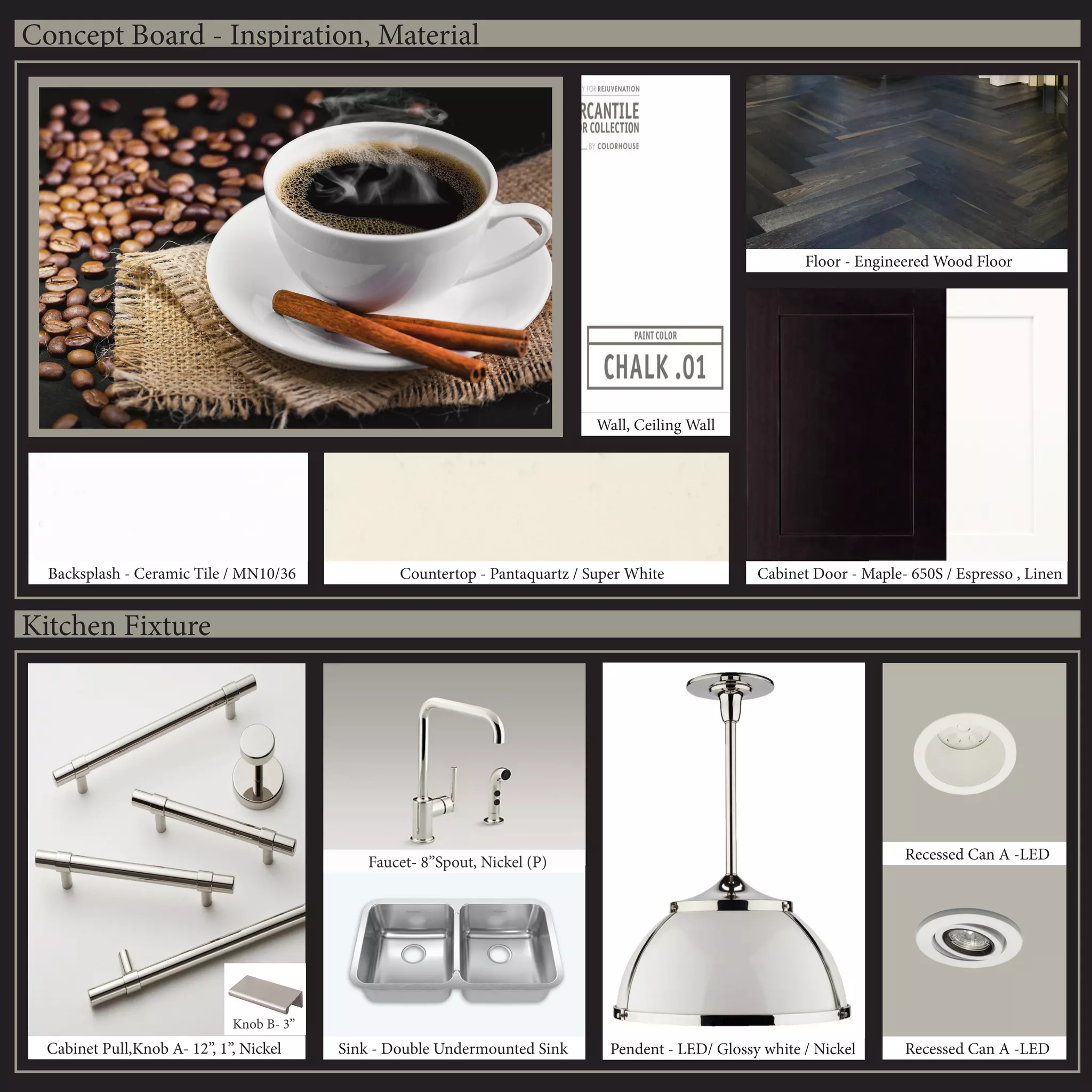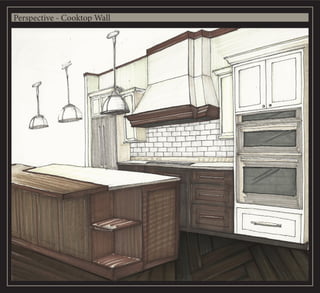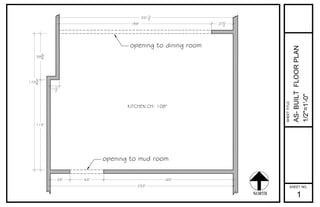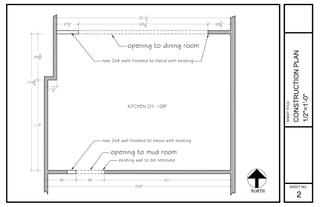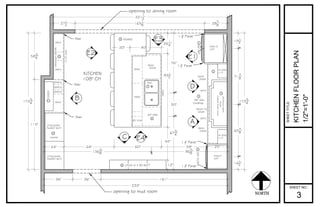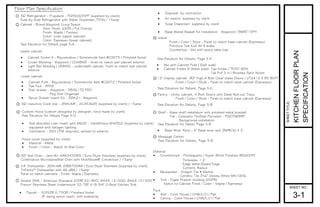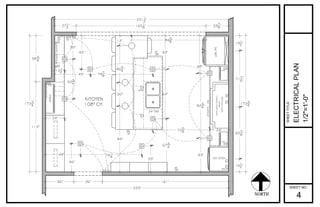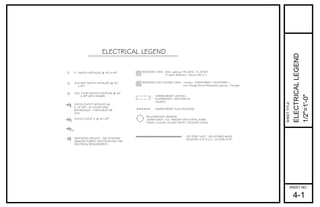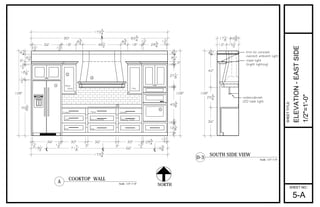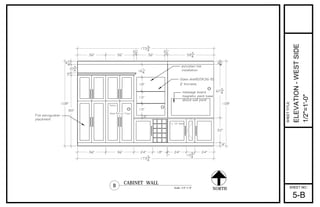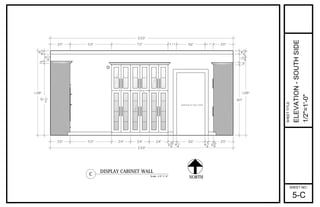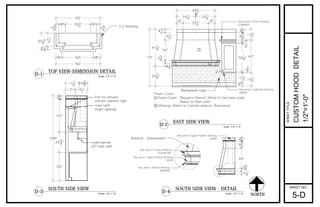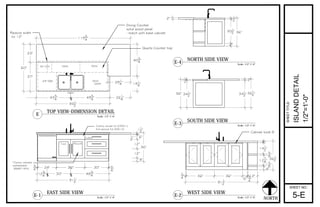This document provides specifications for a kitchen renovation including:
- Engineered wood flooring and maple cabinets with espresso doors and linen panels.
- Double undermount sink, induction cooktop, wall oven, and dishwasher.
- Quartz countertops and ceramic tile backsplash.
- Recessed LED lighting, pendant light, and undercabinet lighting.
- Electrical plan and legend with outlet, switch, and lighting locations.
- Elevations showing cabinetry, countertops, backsplash, and other finishes.
