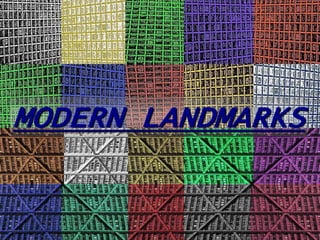
Chase Tower
- 2. In the late 1960's the leaders of the Lincoln-Rochester Trust Company proposed building a new headquarters in downtown Rochester The soaring tower would be the centerpiece of a plan to showcase their commitment to downtown’s future… Times/Union 05/22/69 Times/Union 11/17/69 D&C 12/5/71 Times/Union 05/22/69
- 3. CHASE TOWER
- 4. “LINCOLN ROCHESTER TRUST TOWER” Architect - John Graham and Company (Jack Follette, New York Office) - $18,000,000 : Estimated Cost of Construction - May 26, 1969 : Groundbreaking - June 8, 1971 : Structural Steel "Topped Off" - 1973 : Tower Officially Completed - $26,000,000 : Final Cost of Construction
- 5. Times/Union 05/22/69 The chosen site was a 3.9 acre plot at the south-west corner of Main St. and Clinton Ave. Enos Stone's first house in the area, a log cabin, once occupied this corner of downtown Rochester At the time of planning, the site was home to Three Sister's, McFarlin's Clothing, and F.W. Woolworth stores Down's Alley, a crossway on the site, was removed and the land was condensed into one block Times/Union 05/22/69
- 6. In addition to the tower, the plan included a plaza/shopping concourse and a pedestrian-bridge link to Midtown Plaza Future plans included additional towers on the site; with the demolition of the Lincoln-Alliance Building of 1926 likely if its Main St. location was desired by a developer for a new building D&C 09/26/69
- 7. One Clinton Square, a Palladian ziggurat with “Chicago-style” windows, was completed behind Chase Tower on the Broad St. side of the complex in 1990 The Alliance Building was not demolished and retains its prominent position on the corner of Main and Stone
- 8. Structure Chase Tower employs a Tube in Tube structural system - popularized in the 1960’s In this system, a concrete service core is tied to exterior support columns by the floor plates The Tube in Tube structural system provides a larger useable floor area with few, or no, interior columns Times/Union 02/22/71
- 9. Times/Union 05/1970 Chase Tower's design required only seven structural columns per side… …This may be the result of using a robust floor design of interlocking steel beams as a stiffening agent Times/Union 06/08/71
- 10. The core provides resistance to the lateral loads on the building, while 24 exterior columns bear the brunt of the tower's weight Times/Union 11/17/69 D&C 09/26/69
- 11. As a result, Chase Tower’s windows do not suffer from the "mail-slot " effect that is a common drawback of bearing wall design One half (24) of the exterior columns do not function as structural supports However, they do perform other functions They provide scale to the façade and enhance the sculptural effect of the flaring and radiating shape of the tower These “decorative” columns carry the tower’s utility lines to each floor D&C 03/15/84
- 12. The tower contained an automated "Telelift" system of self-propelled carts The carts ran along a system of tracks that were installed in the tower's service core The system was used to facilitate the inter-office correspondence of the bank D&C 05/05/72
- 13. 14,000 sq.ft. Per-Floor Average 396,000 sq.ft. Rentable Space 1,200 Windows
- 14. 27 Floors 392' Height to Roof 398' Structural Height (top of exterior columns)
- 15. 1" Thickness of Original Carrara Marble Panels 1.5" Specified Panel Thickness $18,000,000 Cost to Replace 17,000 Panels of Warping Marble with Panels of Enamel-Coated Aluminum (1984) D&C c.1983
- 16. 1993 - Name Changed from First Lincoln Tower to Chase Tower 2006 - Chase Renovates Tower Cost: $30,000,000
- 17. This presentation and all illustrations herein not otherwise credited copyright © 2007, 2008 by Daniel J. Palmer Statistics: 1967-2006 Rochester Times Union /Democrat and Chronicle