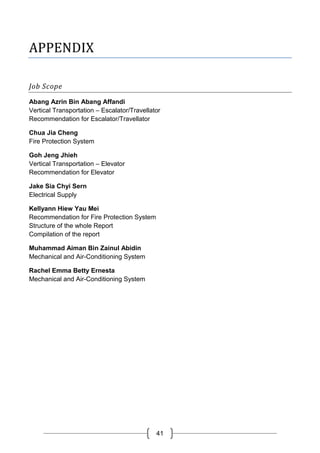This report analyzes the building services of Tesco Extra in Mutiara Damansara, focusing on four key systems: mechanical and air-conditioning, fire protection, vertical transportation, and electrical supply. Recommendations for improving fire protection and vertical transportation services are provided, alongside a detailed examination of each system's function and efficiency. The report also includes various figures, tables, and photographs to support its findings.
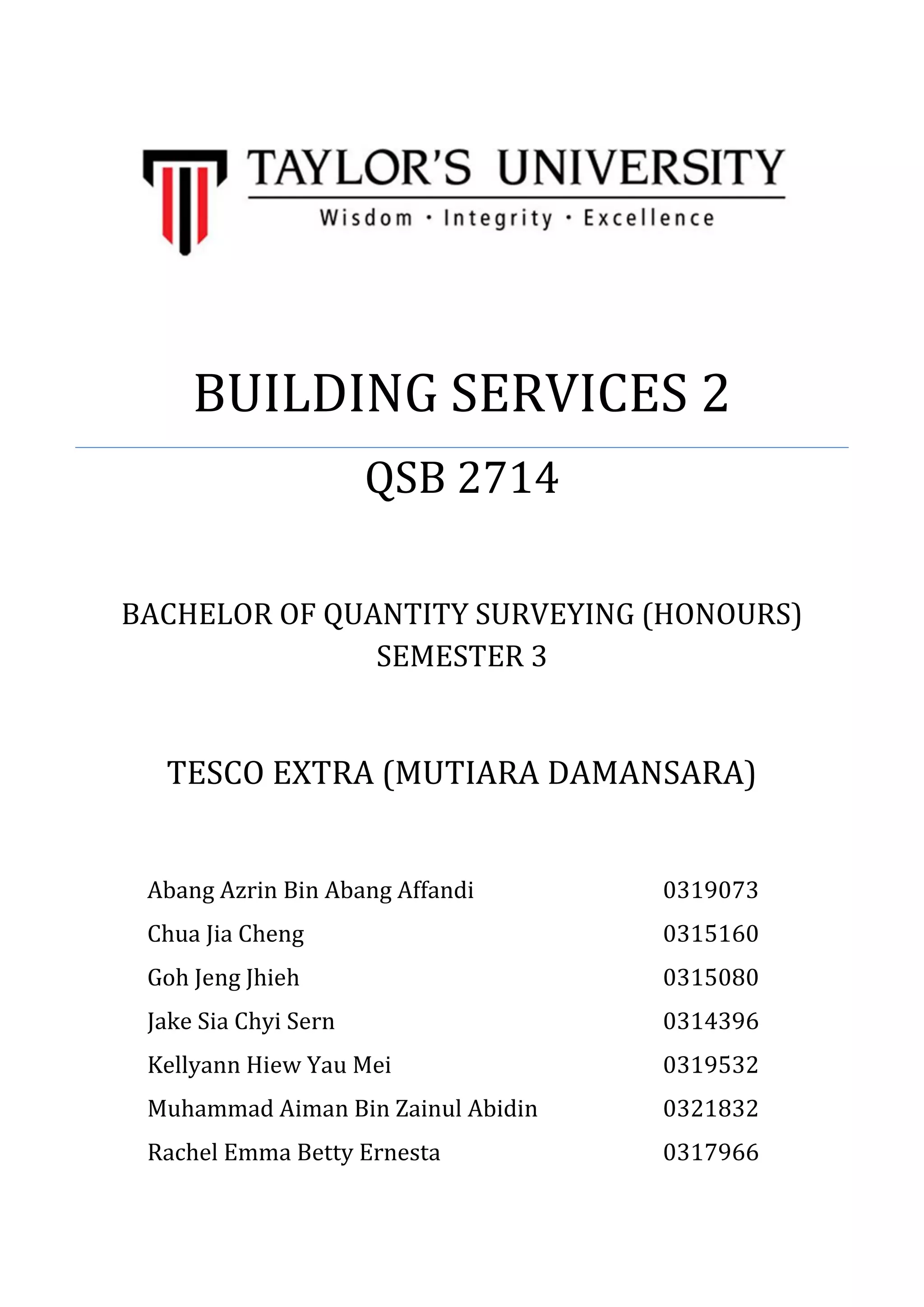
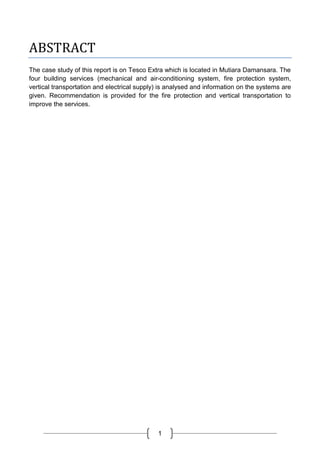
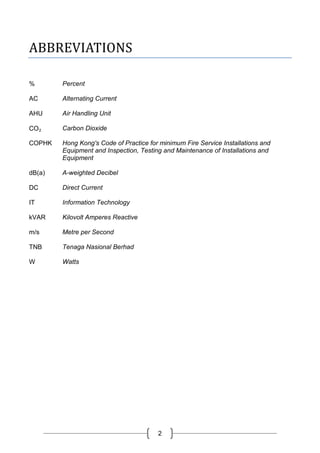
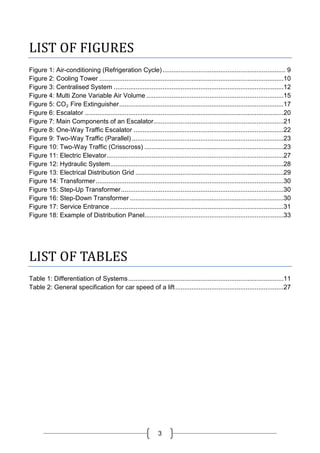
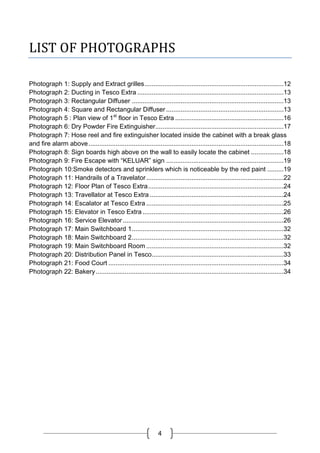
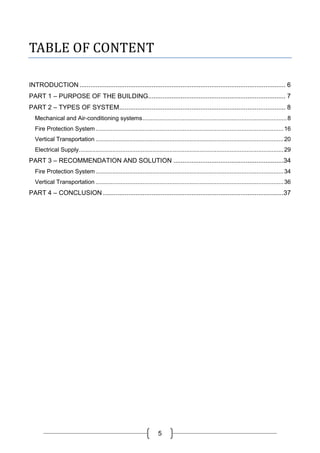
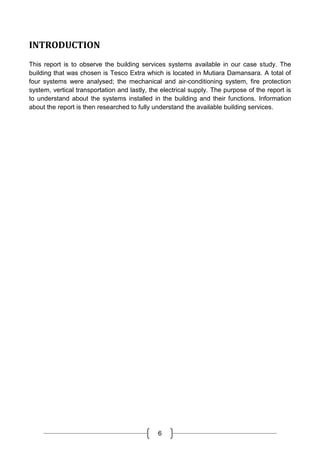
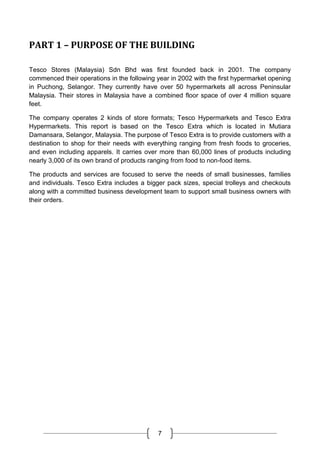
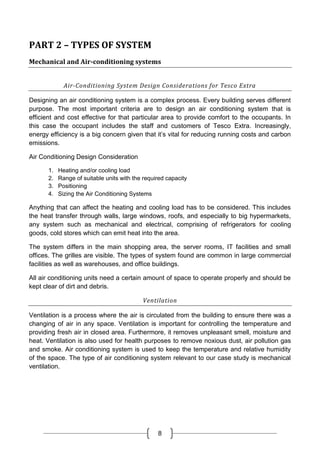
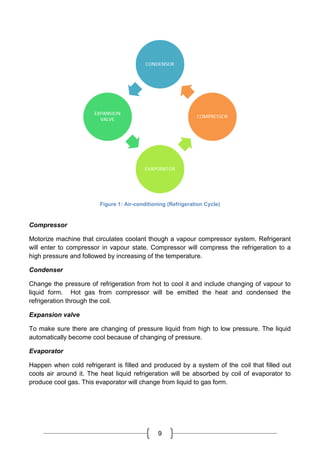
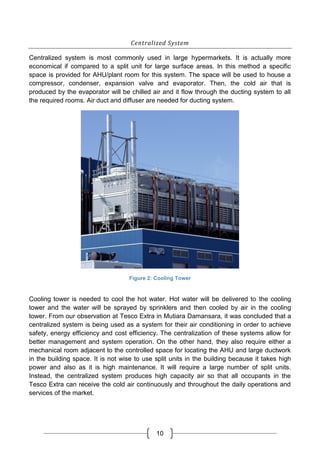
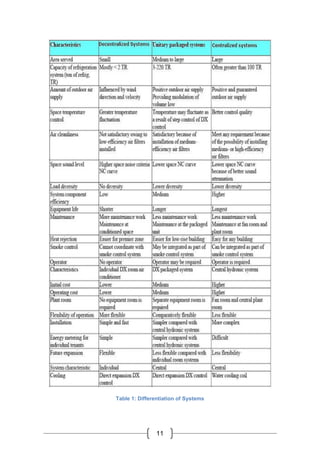
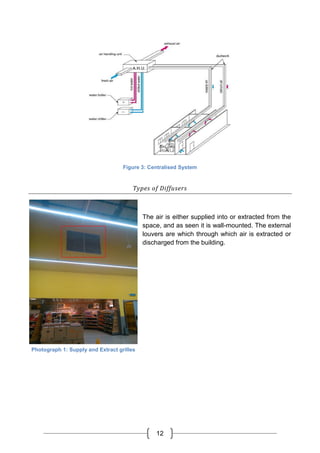
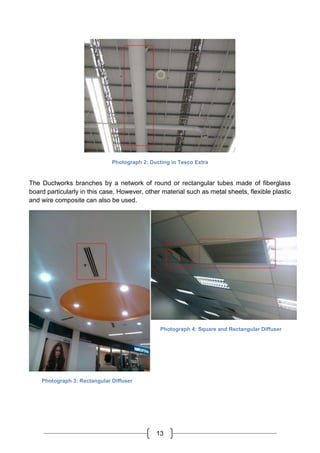
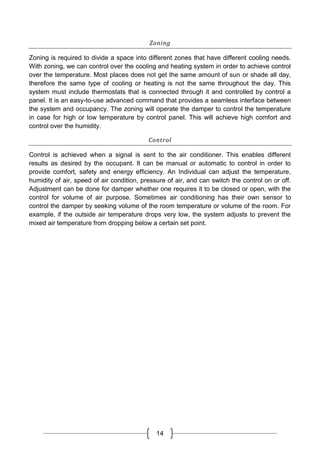
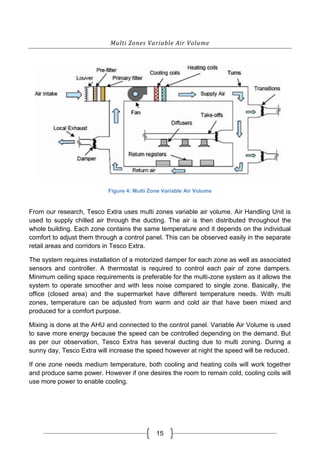
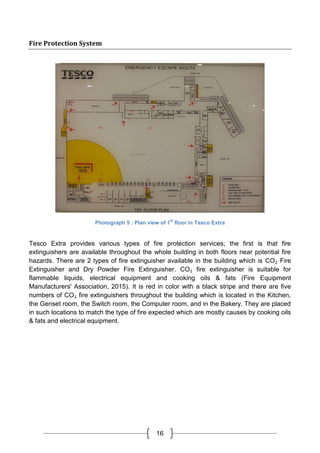
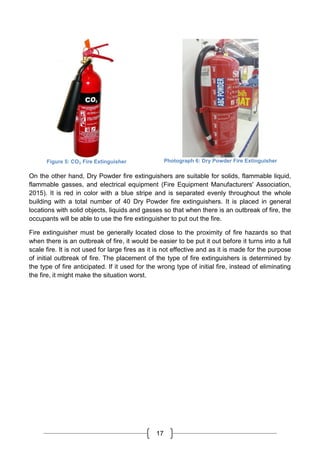
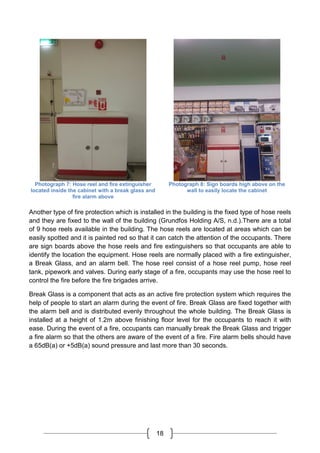
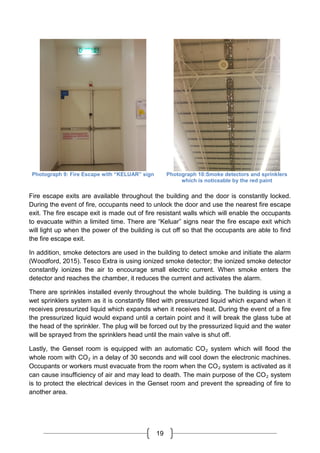
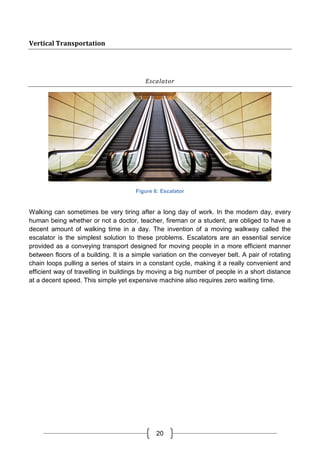
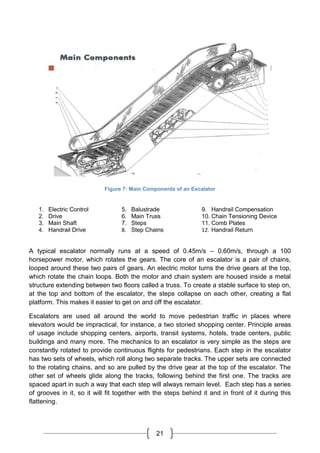
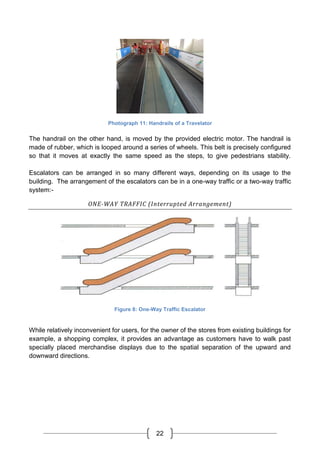
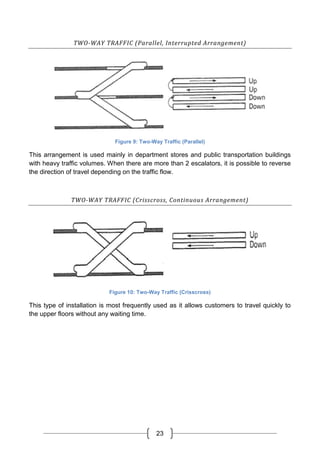
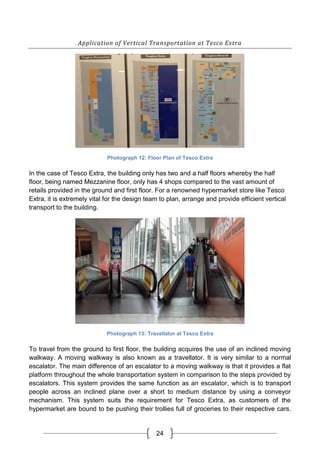
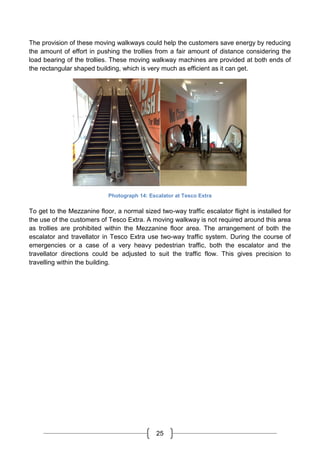
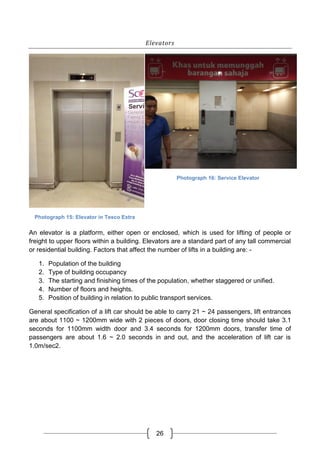
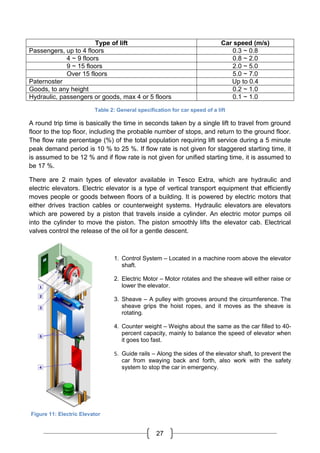
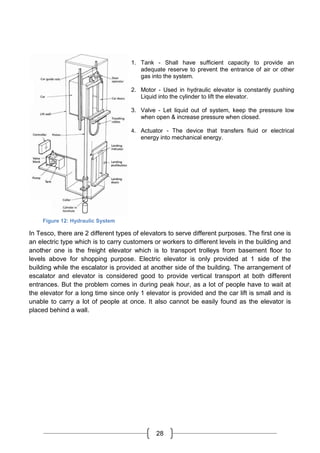
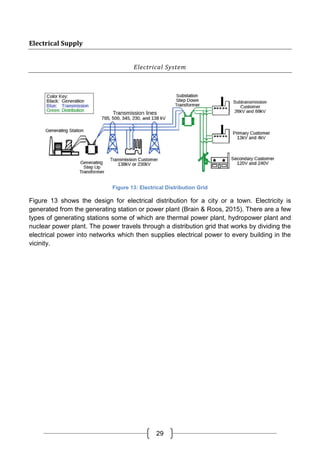
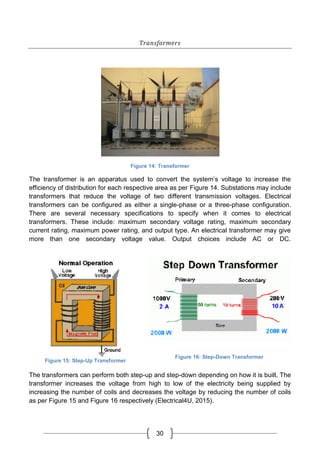
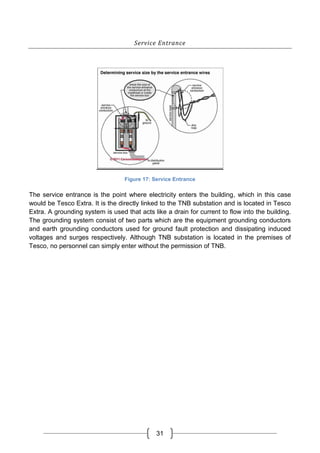
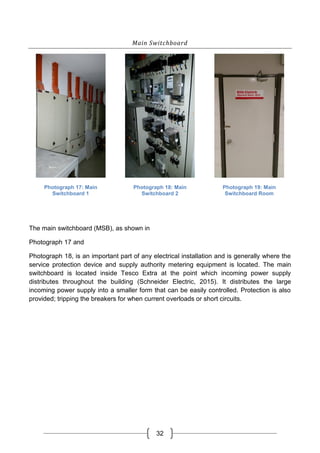
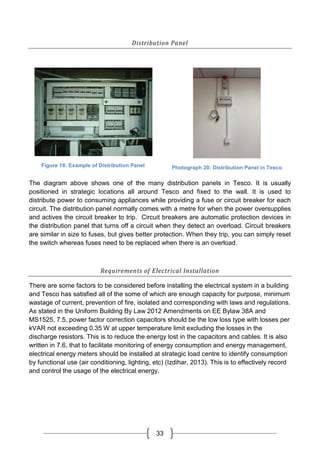
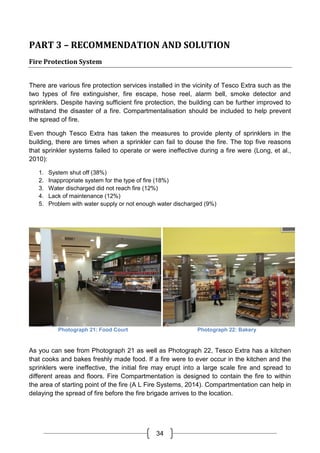
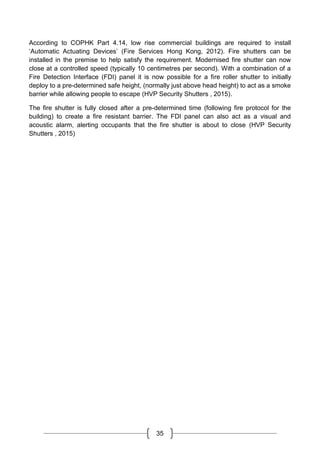
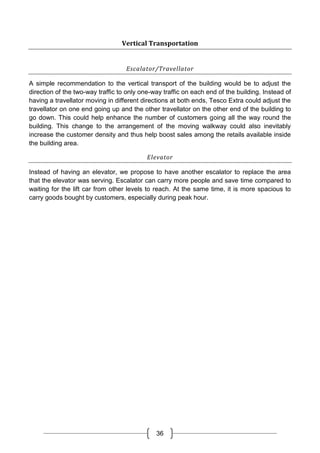
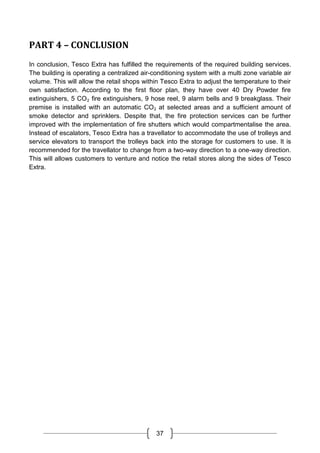
![38
REFERENCES
A L Fire Systems, 2014. Fire Compartmentation - A L Firesystems. [Online]
Available at: http://www.alfiresystems.co.uk/compartmentation.aspx
[Accessed 22 June 2015].
B-DACS Air Conditioning Services , 2015. How Do We Design Your Air Conditioning
System?. [Online]
Available at: http://www.bdacs.com/air-conditioning-design/
[Accessed June 23 2015].
Brain, M. & Roos, D., 2015. How Power Grids Work. [Online]
Available at: http://www.electrical4u.com/electrical-power-distribution-system-radial-ring-
main-electrical-power-distribution-system
[Accessed 23 June 2015].
Dr. M., Z. H., 2011. Vertical Transportation: Elevators & Escalators. [Online]
Available at: http://teacher.buet.ac.bd/zahurul/ME415/ME415_elevators.pdf
[Accessed 5 June 2015].
Electrical Knowhow, 2013. Air Conditioning System Configurations - Part Two. [Online]
Available at: http://www.electrical-knowhow.com/2012/03/in-previous-air-conditioning-
system.html
[Accessed 10 May 2015].
Electrical Knowhow, 2013. Elevators Types and Classification - Part Two. [Online]
Available at: http://www.electrical-knowhow.com/2012/04/elevators-types-and-classification-
part_04.html
[Accessed 5 June 2015].
Electrical4U, 2015. Electrical Power Distribution System. [Online]
Available at: http://www.electrical4u.com/electrical-power-distribution-system-radial-ring-
main-electrical-power-distribution-system/
[Accessed 23 June 2015].
Fire Equipment Manufacturers' Association, 2015. Types of Fire Extinguishers. [Online]
Available at: http://www.femalifesafety.org/types-of-extinguishers.html
[Accessed 18 May 2015].](https://image.slidesharecdn.com/buildingservices2reportpdf-150628095536-lva1-app6892/85/Building-Service-2-Report-on-Tesco-Extra-39-320.jpg)
![39
Fire Services Hong Kong, 2012. Code of Practice for minimum Fire Service Installations
and Equipment and Inspection, Testing and Maintenance of Installations and Equipment.
[Online]
Available at:
https://www.google.com/url?sa=t&rct=j&q=&esrc=s&source=web&cd=2&ved=0CCUQFjAB
&url=http%3A%2F%2Fwww.hkfsd.gov.hk%2Feng%2Fsource%2Fsafety%2FFile2012.pdf&e
i=WI6JVaj5AcmVuATzgY3YDw&usg=AFQjCNFOc3lcqD9mS7eWQjkSBqewuL3rwQ&bvm=
bv.96339352,d.c2E&cad=rja
[Accessed 10 June 2015].
Grundfos Holding A/S, n.d. Fire hose reel system. [Online]
Available at:
http://cbs.grundfos.com/CBS_Master/lexica/Fire/FI_Fire_hose_reel_systems.html#-
[Accessed 15 May 2015].
HVP Security Shutters , 2015. Understanding fire shutters. [Online]
Available at: http://www.hvpshutters.co.uk/fire-shutters.php
[Accessed 22 June 2015].
hydraulicmania.com, 2010. The Working of a Hydraulic Lift. [Online]
Available at: http://www.hydraulicmania.com/hydraulic_lift.htm
[Accessed 6 June 2015].
Izdihar, I. A., 2013. UBBL 2012 Amendments on EE Bylaw 38A and MS1525:2014. [Online]
Available at:
http://www.eria.org/events/6.%20UBBL%202012%20Amendments%20on%20EE%20and%
20MS1525%20-%20Ir%20Ahmad%20Izdihar.pdf
[Accessed 18 June 2015].
Lawrence Webster Forrest, 2015. Fire Precautions - Compartmentation. [Online]
Available at: http://www.lwf.co.uk/bulletin/fire-precautions-compartmentation/
[Accessed 22 June 2015].
Long, R. T., Wu, N. P. & Blum, A. F., 2010. Lessons Learned From Unsatisfactory Sprinkler
Performance: An update on trends and a root cause discussion from the investigating
engineer's perspective. [Online]
Available at: http://magazine.sfpe.org/sprinklers/lessons-learned-unsatisfactory-sprinkler-
performance-update-trends-and-root-cause-discuss
[Accessed 10 June 2015].
Schneider Electric, 2015. Distribution Switchboards. [Online]
Available at: http://www.electrical-installation.org/enwiki/Distribution_switchboards
[Accessed 23 June 2015].
Shafiza, N. N., 2013. Lift. [Online]
Available at: http://www.slideshare.net/NurulAdha2/lift-29150998
[Accessed 6 June 2015].](https://image.slidesharecdn.com/buildingservices2reportpdf-150628095536-lva1-app6892/85/Building-Service-2-Report-on-Tesco-Extra-40-320.jpg)
![40
STANLEY ELEVATOR COMPANY INC™, 2015. HYDRAULIC ELEVATOR
MODERNIZATION. [Online]
Available at: http://www.stanleyelevator.com/hydraulic-elevator-modernization/
[Accessed 7 June 2015].
VFP Fire Systems, Inc, n.d. Wet Pipe Fire Sprinkler System. [Online]
Available at: http://www.vfpfire.com/systems-wet-pipe.php
[Accessed 5 June 2015].
Woodford, C., 2015. Smoke Detectors. [Online]
Available at: http://www.explainthatstuff.com/smokedetector.html
[Accessed 26 May 2015].](https://image.slidesharecdn.com/buildingservices2reportpdf-150628095536-lva1-app6892/85/Building-Service-2-Report-on-Tesco-Extra-41-320.jpg)
