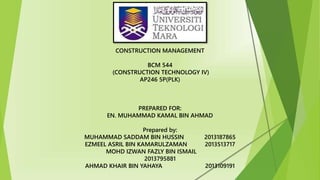This document discusses the construction of the Kompleks Kerja Raya 2 (KKR2) building in Kuala Lumpur, Malaysia. KKR2 is a 37-level office tower that uses an intelligent building system. The building features a distinctive "diamond" curved facade design with over 6,000 uniquely shaped glass panels and 1,600 vertical fins. It utilizes a reinforced concrete skeleton frame structure with a central core and bored pile foundations. Sustainable design elements include a rooftop garden and louvered canopy for shading.






























