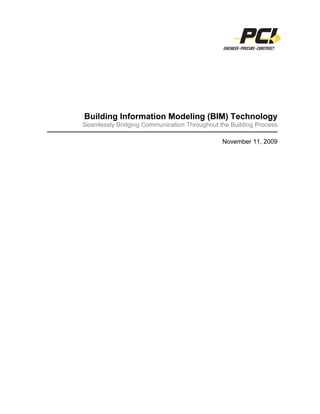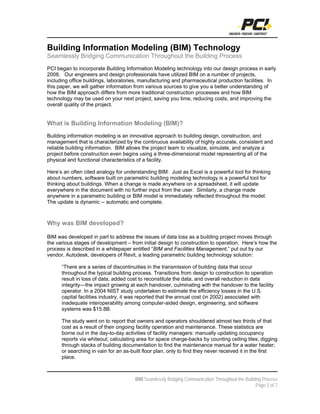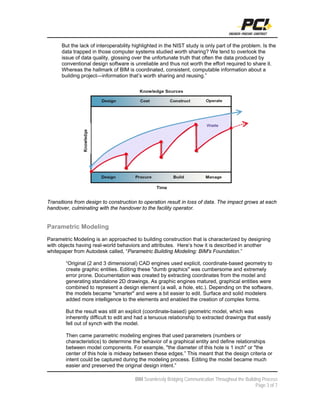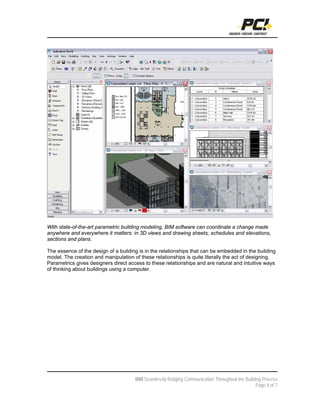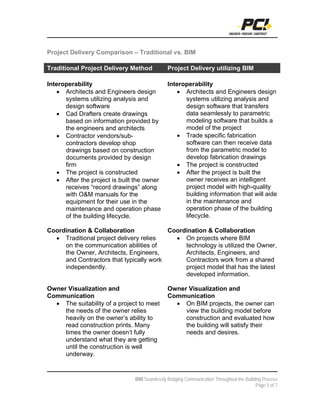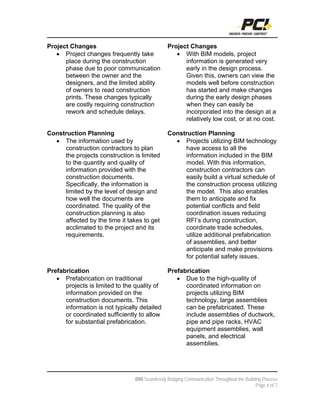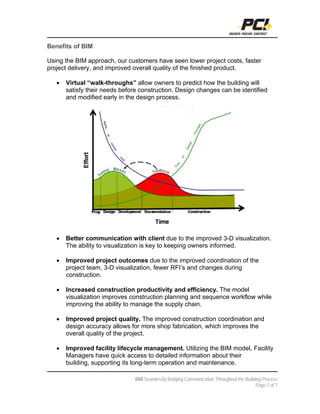Building Information Modeling (BIM) allows project teams to create a virtual 3D model of a building that contains all relevant data, enabling seamless sharing of information. BIM addresses issues like data loss during handovers by maintaining a single source of reliable data. Parametric modeling uses objects with real-world behaviors so changes automatically update everywhere. BIM facilitates improved coordination, collaboration, and owner visualization compared to traditional document-based methods.
