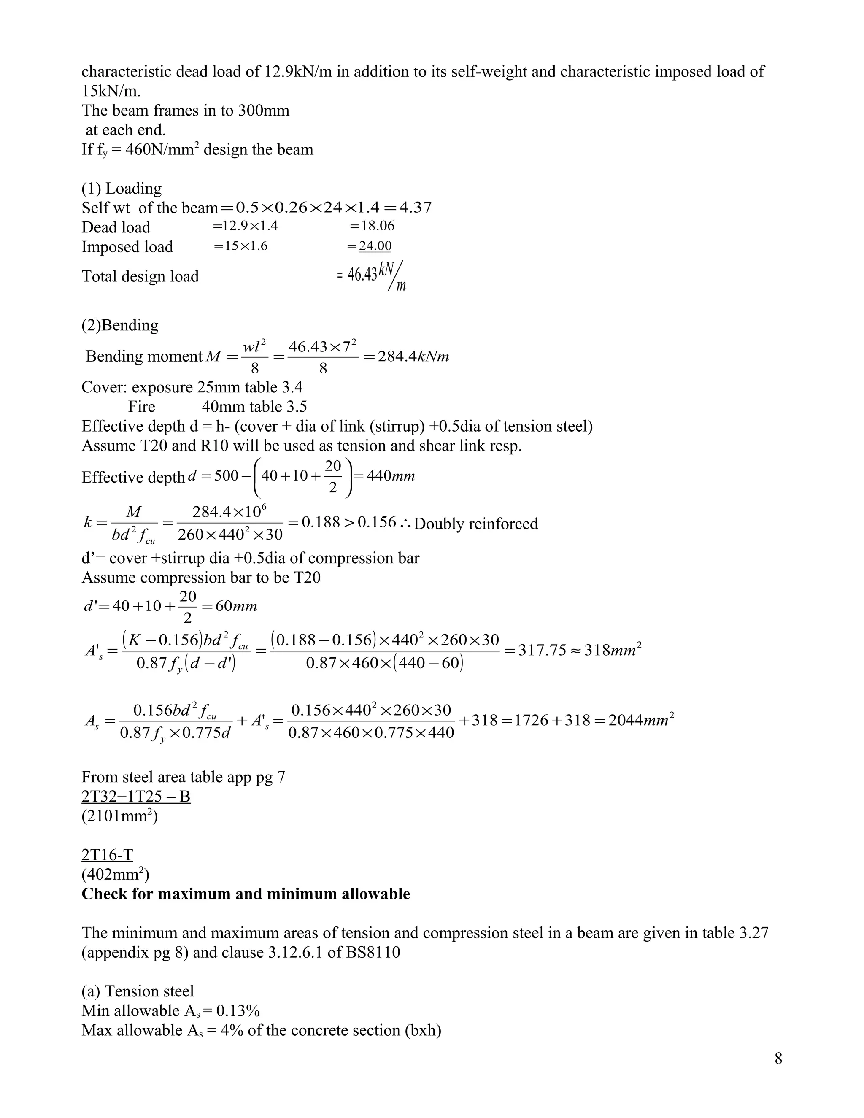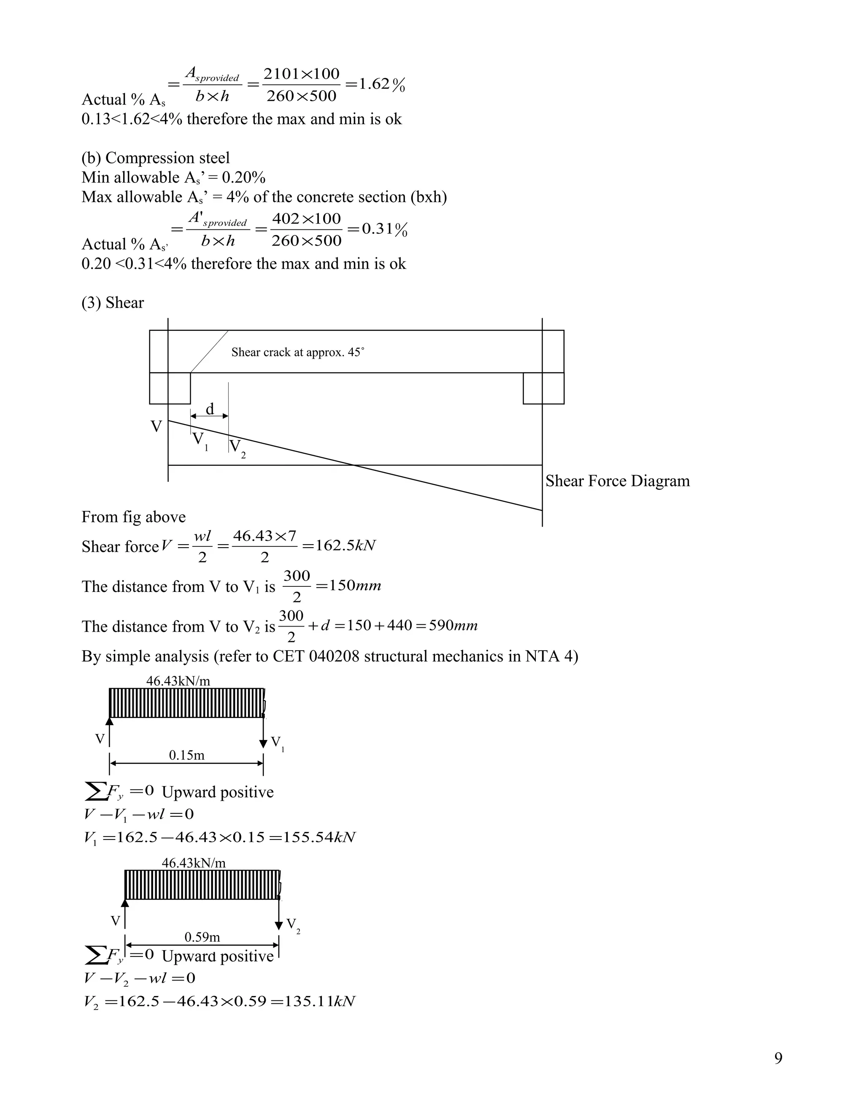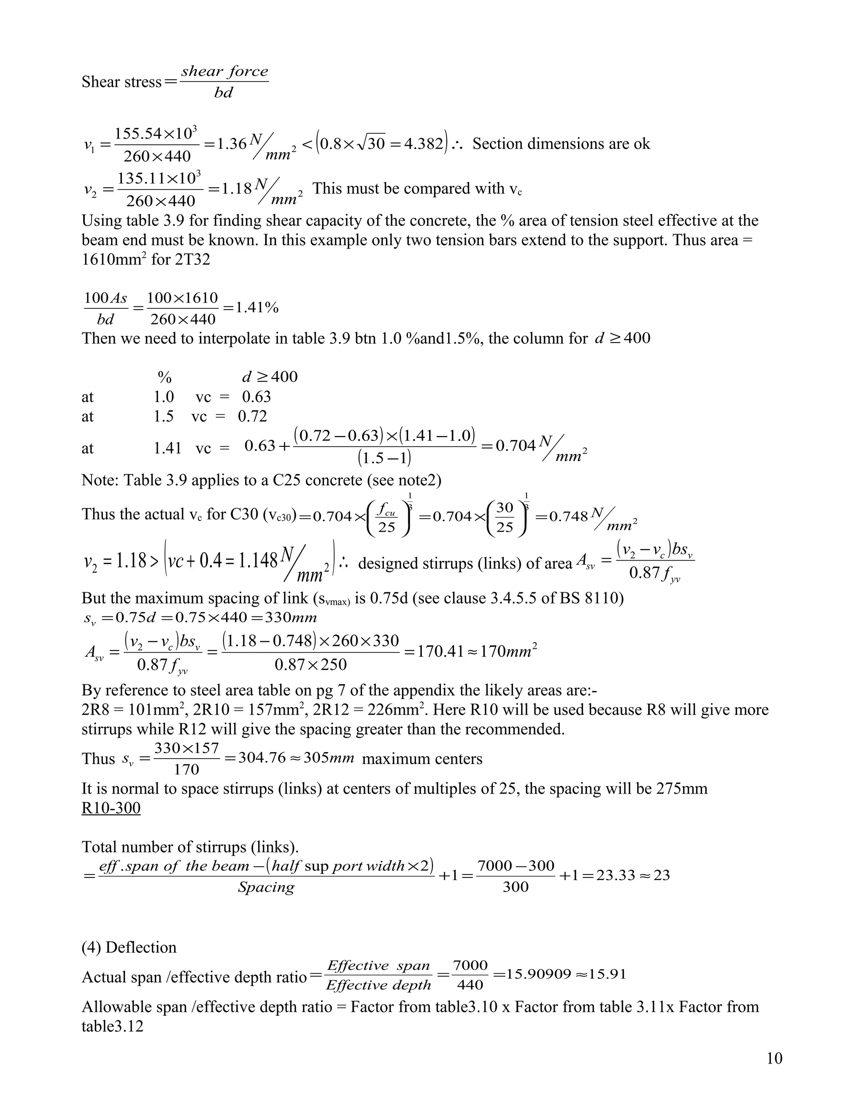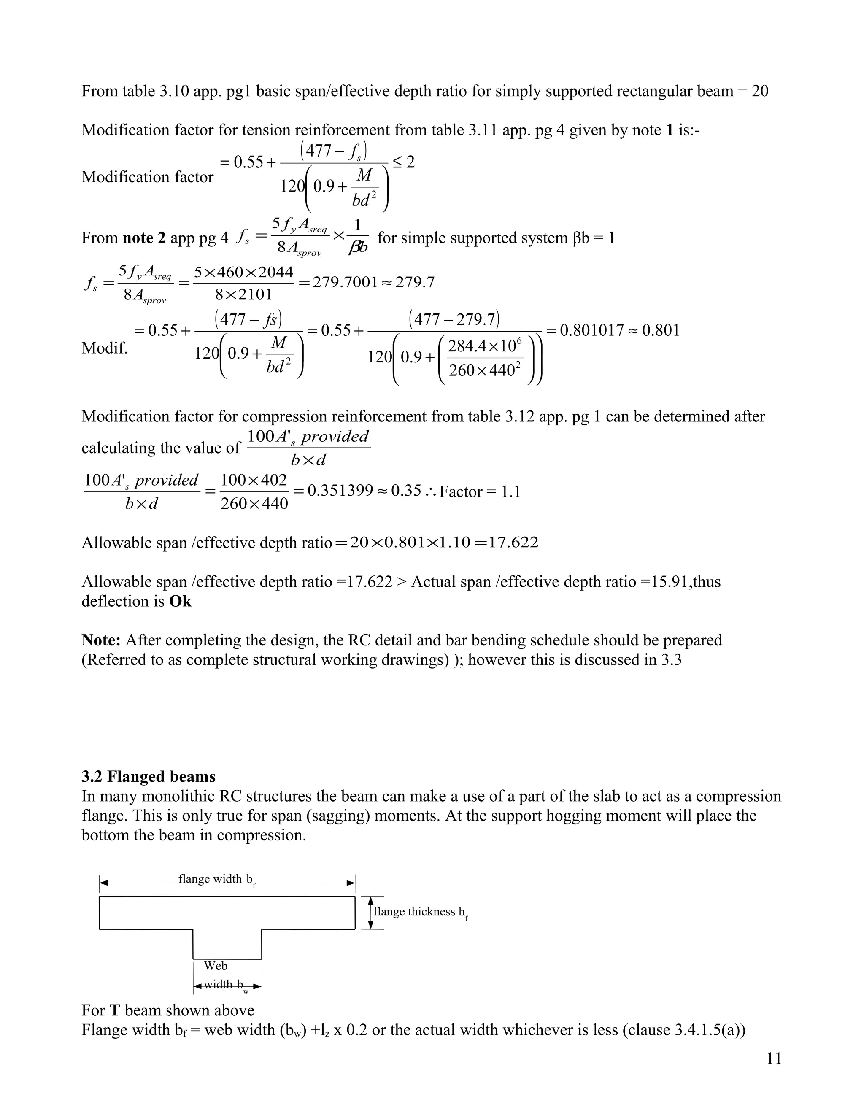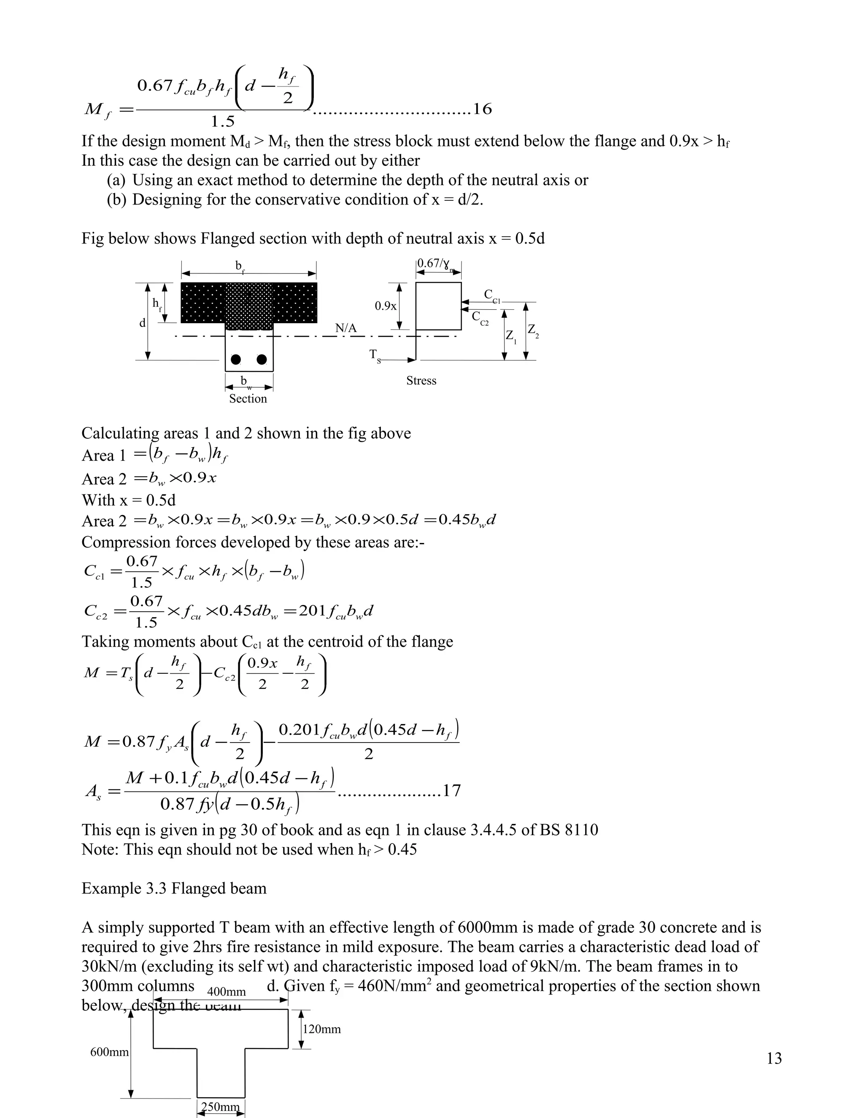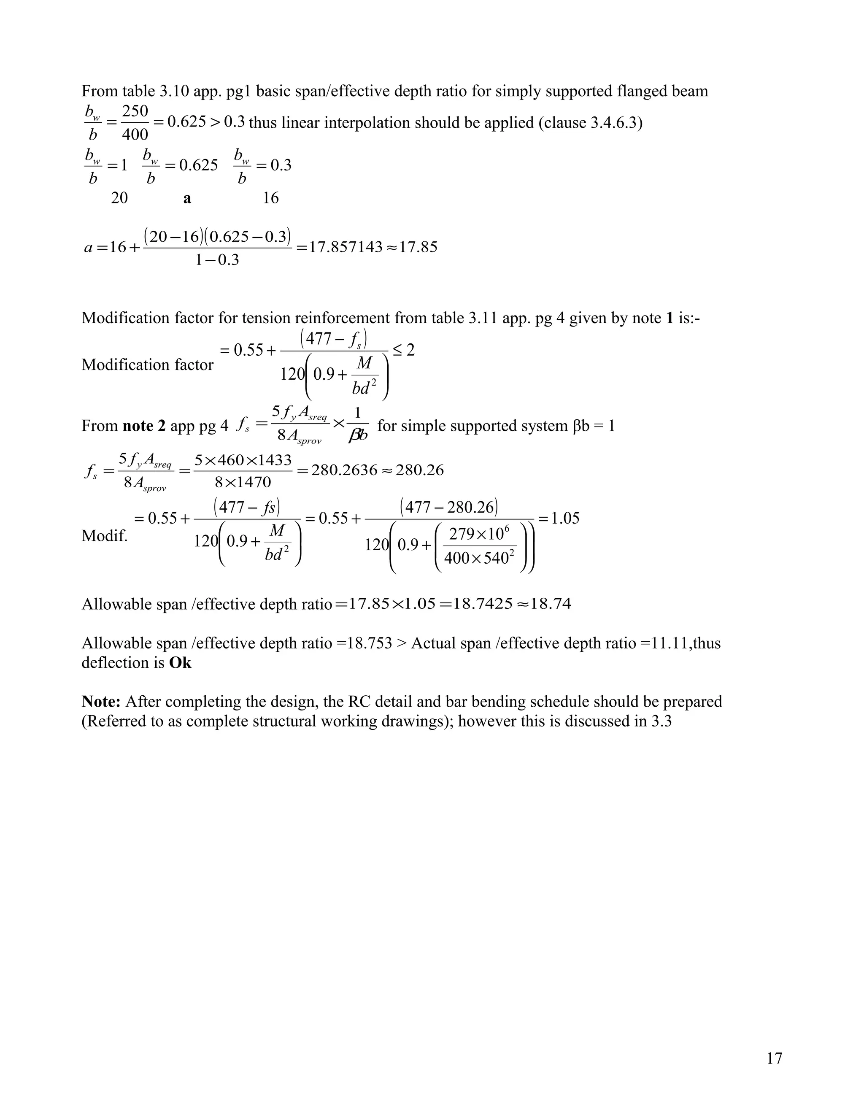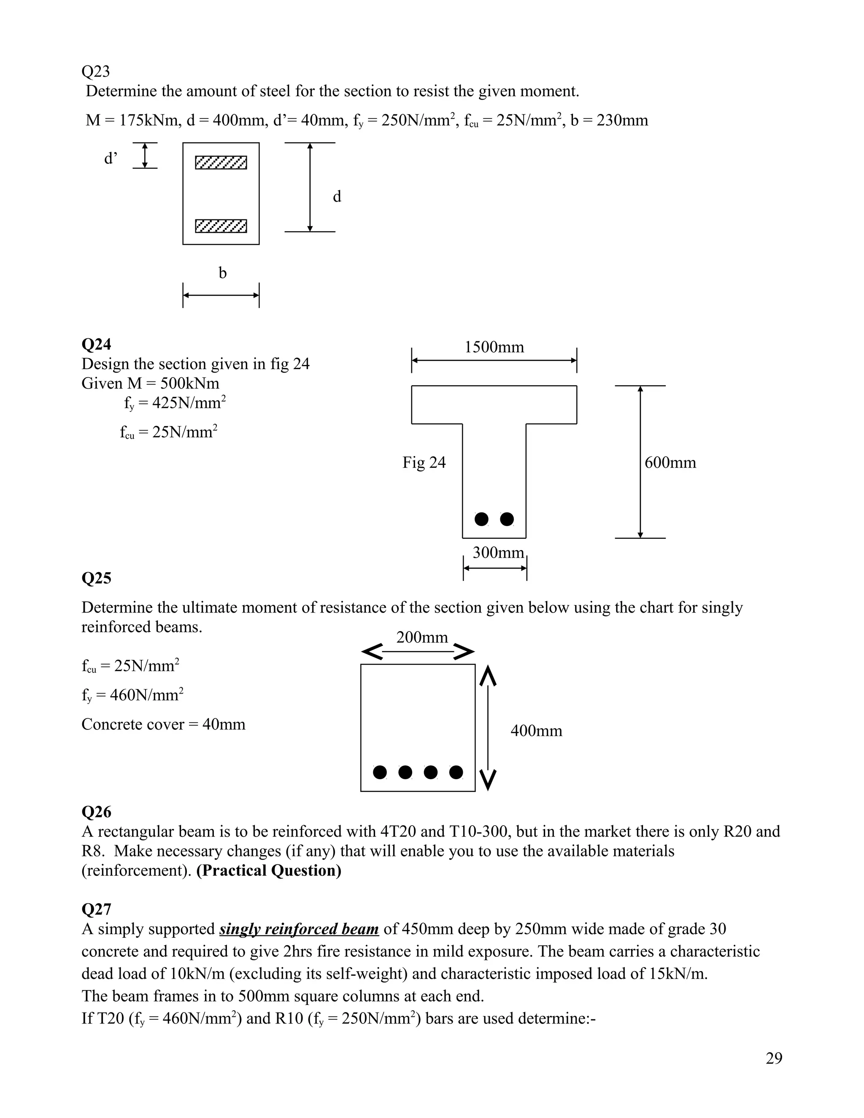This document provides an example of designing a rectangular reinforced concrete beam. It includes calculating the loads, bending moment, required tension reinforcement, checking shear capacity and deflection. For a simply supported beam with a uniformly distributed load, the document calculates the steel reinforcement area required using formulas and tables. It then checks that the beam satisfies requirements for shear capacity, minimum and maximum steel ratios, and deflection. The document also provides an example of designing a doubly reinforced beam.







