Embed presentation
Download to read offline
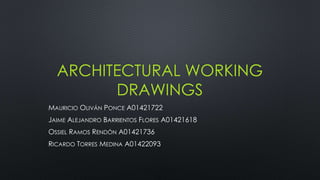
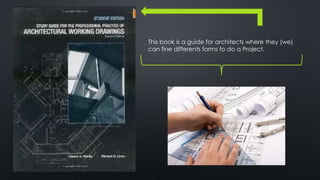
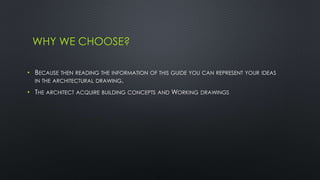
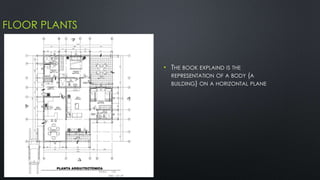
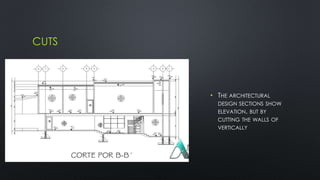
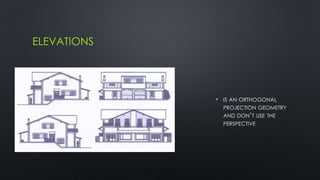
This document provides an overview of an architectural guidebook that presents different methods for developing architectural project drawings. The guidebook allows architects to represent their design ideas through floor plans, cuts, and elevations. Floor plans show the layout of a building on a horizontal plane, cuts show interior and exterior designs by cutting through walls vertically, and elevations depict the exterior faces of the building without perspective distortion. The guide aims to help architects acquire building concepts and develop working drawings.





