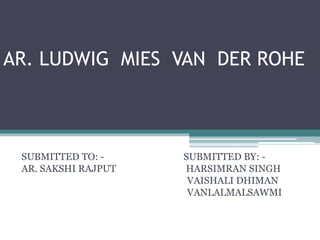Ludwig Mies van der Rohe was a pioneering German-American architect who helped define modern architecture in the 20th century. Some of his most notable works emphasized open space and revealed the industrial materials used in construction. His Farnsworth House (1946-1951) explored the relationship between people, shelter, and nature with a glass pavilion raised above a floodplain. The Seagram Building (1954-1958) in New York City featured a steel frame with non-structural glass walls and was a seminal example of his International Style.








































