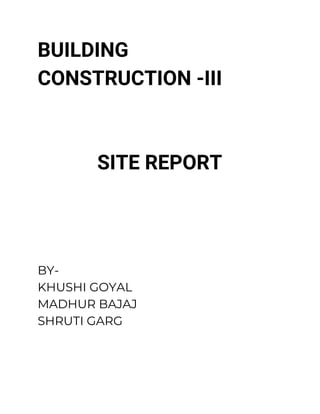The site report summarizes a construction site located near Taylor's University in Malaysia. It describes the site location and objectives of understanding construction processes and techniques. Site photos document ongoing work including a temporary work area, wastage management, and construction of slabs, beams, columns, footings, and pile foundations. Reinforced concrete and formwork is used throughout the structures. Scaffolding and safety measures are also noted. The report provides details on structural elements and reinforcement to understand the ongoing basement construction.













