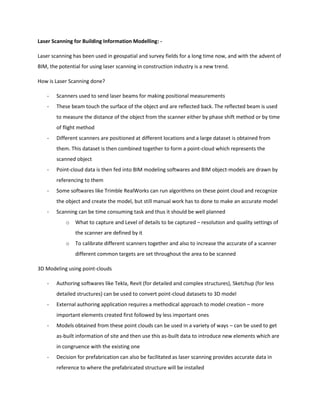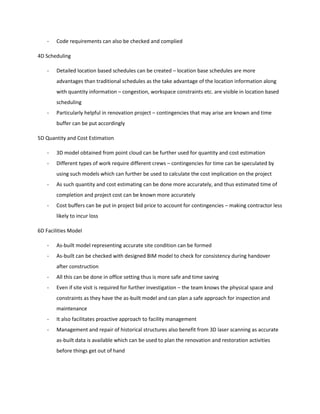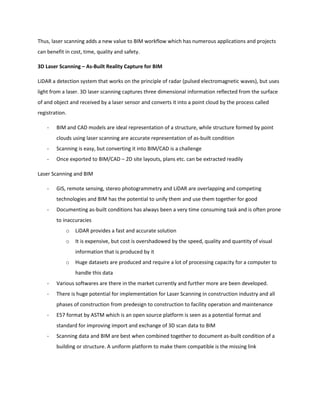Laser scanning uses lasers to measure distances to surfaces and capture three-dimensional data that can be converted into point clouds and used with BIM modeling software. It provides accurate as-built representations of structures and has applications in facility management, renovation and restoration planning, scheduling, cost estimation, and ensuring code compliance. While laser scanning captures detailed data quickly, converting point clouds into BIM models remains a challenge requiring both automated processing and manual work. Standards for exchanging laser scanning and BIM data could help combine these technologies.



