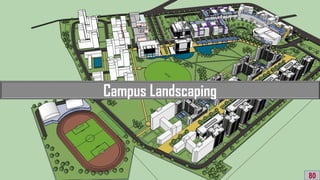
Campus landscaping nid
- 2. Landscape planning is a branch of landscape architecture. According to Erv Zube (1931–2002) landscape planning is defined as an activity concerned with developing landscaping amongst competing land uses while protecting natural processes and significant cultural and natural resources. Elements of Landscape Color Form TextureScale Line Landscape Hardscape Softscape LANDSCAPE PLANNING 81
- 3. National Institution of Design, Ahmedabad 112
- 4. Location: Ahmedabad, Gujrat, India National Institution of Design, Ahmedabad 113
- 5. • The NID (National Institute of Design) campus occupies the area of 20 acre approx. • The site is located along “Sabarmati River” and surrounded by the Tagore hall, kite museum and Diwan Ballabhai high school • Its ground level 2.51 m below the high flood Level • The whole campus can be distinctively divided into two major zones – Institutional & Residential • Institutional zone consists of administration, lecture halls, library, workshops, laboratories, exhibition, services, auditorium, faculty room, circulation, studio and parking space • Residential zone consists of hostel blocks for students, guest and staff quarters, kitchen and dining hall • An open amphitheater and sports facilities are between two blocks • The architect of NID, Ahmedabad is Gautam Sarabhai and his sister Gira. Information of NID, Ahmedabad 114
- 6. Hardscape Percentage of Hardscape & Softscape in NID Ahmedabad 25% 75% Percentage of Landscape Hardscape Softscape 115
- 7. THE INSTITUTE COMPLEX Map of NID Ahmedabad 116
- 8. Administration Buildings Shading trees Small shrubs planted at the edge of land cover Turfing Glass is used as wall 117
- 9. FLOOR MATERIALS * Cement * Sand Stone Vehicular circulation The Approach Road Turfing Traffic signal Planter box Rod stands separating the plantation from vehicular circulation 118
- 10. Academic Building Pathway Crotons Light post Staircases Acacia tree Window of Thai glass Exposed brick works 119
- 11. Library Glass blocks (Sliding window with heat resistant glass) Gautam Gira Sarabhai Square Corridor Big tree for beautification of Interior court yard Corridor Seating arrangements under shaded tree Pathway 120
- 12. Pre cast concrete columns Paved pathway Reinforced brickwork Trees and plantation allows the inflow of light into the workshops and areas of the exhibition spaces Exhibition spaces Artificially made structure at entrance to exhibition space 121
- 13. Workshop Turfing Light post and plantation of small herbs alongside of pathway in a line SHADED PATHWAY VIZ PIGEON PARK LEADING TO NID FROM HOSTEL BLOCK Pathway Light post Pathway Shrubs planted at a line along with the pathway 122
- 14. Old amphitheater Open air amphitheater has densely planted trees around it. It is also used for social functions, fashion shows, etc. Amphitheatre PANAROMIC VIEW OF THE OPEN AIR AMPHITHEATRE Land cover surrounded by shading trees as green belt 123
- 15. Vertical Circulation • The staircase has been placed in the rear most court, which is used as secondary preference to the triple height staircase. • Spiral stairs have been provided as a means of connecting workshop to the studios. • Lawns are used for informal gathering, cultural program, etc. • Lawns are not only a feature of landscape but they act as interactive spaces. Landscape 124
- 16. Light and ventilation • The campus has been designed taking into consideration the hot and dry climate of Ahmedabad. • The activities are so planned that they spill over into inward looking spaces. . • The courtyard are a result of this and remain building in the shadow for most part of the day. Features like water bodies with jails are used to filter the cooled air flowing over the water and passed in interiors. Spill over spaces Pockets of Vegetation Pockets of vegetation blend with the structure on the exterior as well as interior which helping to lower the temperature Landscape 125
- 17. Summery of Hardscapes in NID, Ahmedabad • The Hardscape consisted of Pavements for the public to walk. • Street lamps along the pavements. • Pole Lights along the hedge which was lit during the night. • There were RCC Street benches for the fellows and students. • Different artificial structures made of stone and iron rods. • Glass as wall of the buildings etc. • FLOOR MATERIALS: • Cement • Sand Stone Summery of Softscape in NID, Ahmedabad • Softscape consisted of lawns flowerbeds Hedges tree’s shrubs etc. • Central Courtyards Within the building • Numerous types and numbers of trees are in NID Ahmedabad as it is consisted with 75% Softscape of its total area. • Fountains etc. 126
- 18. Principles of Campus Landscaping • Integrating and articulating architectural and site design in conjunction with landscape. • Maximum preservation of existing trees. • Focal or interest plantings. • Foundation planting for buildings. • Reinforcement of pedestrian access ways. • Establishment of sufficient open spaces including track, baseball, softball, basketball, volleyball, swimming pool, tennis, racquetball and multipurpose fields. • Retention of unique or particularly attractive natural features. • Planning for a variety of natural spaces, from large, open lawns or meadows to secluded • Sensitively located seating and bench/table arrangements to enhance areas for study, eating and conversation. • Consideration for noise in the outdoors. 127
- 19. Thank You